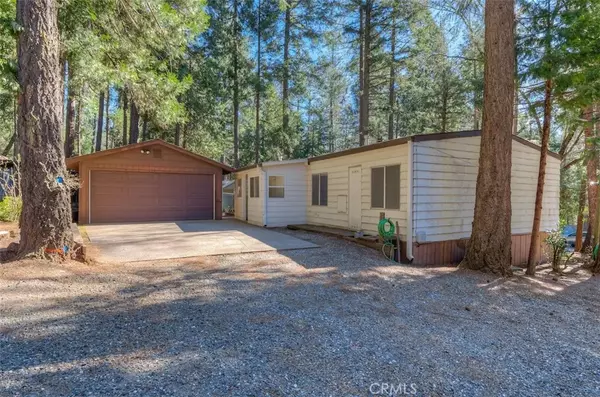$120,000
$120,000
For more information regarding the value of a property, please contact us for a free consultation.
3 Beds
2 Baths
1,421 SqFt
SOLD DATE : 07/28/2025
Key Details
Sold Price $120,000
Property Type Manufactured Home
Sub Type Manufactured Home
Listing Status Sold
Purchase Type For Sale
Square Footage 1,421 sqft
Price per Sqft $84
MLS Listing ID SN25065236
Sold Date 07/28/25
Bedrooms 3
Full Baths 2
HOA Fees $23/ann
Year Built 1979
Property Sub-Type Manufactured Home
Property Description
Opportunity Knocks! This spacious 1,421 sq. ft. residence offers a formal living room and dining room, complete with built-in cabinets, cozy wood stove and fresh paint. Enjoy the comfort of new carpet and linoleum throughout. The large kitchen is a chefs delight, featuring a double oven, built-in cooktop, dishwasher and a cozy built-in eating area. With ample counter space and abundant cabinetry, this home is designed for both convenience and style. The spacious master suite offers a private bathroom complete with an oversized tub and a walk-in shower. This home also includes two additional bedrooms and a second bathroom featuring a tub/shower combo. A separate laundry area adds convenience to your daily routine, leading directly out to the back porch and detached garage. The beautifully maintained grounds provide a serene outdoor space, complemented by both a wood shed and a storage shed for added functionality. A highlight of this home is the expansive deck, offering the perfect setting to unwind with your morning coffee while enjoying the serene atmosphere. Call your favorie realtor today to schedule your showing. This is a cash sale due to no foundation and property condition.
Location
State CA
County Butte
Zoning RT1
Direction Off Guilford
Interior
Heating Forced Air Unit, Wood Stove
Cooling Central Forced Air
Flooring Carpet
Fireplaces Type FP in Family Room
Fireplace No
Appliance Dishwasher, Microwave, Double Oven
Exterior
Parking Features Garage - Two Door
Garage Spaces 2.0
Utilities Available Electricity Connected, Propane, Water Connected
Amenities Available Biking Trails, Hiking Trails, Playground, Pool
View Y/N Yes
Water Access Desc Public
View Mountains/Hills, Neighborhood
Porch Deck
Total Parking Spaces 5
Building
Story 1
Sewer Conventional Septic
Water Public
Level or Stories 1
Others
HOA Name POA
Tax ID 064200037000
Read Less Info
Want to know what your home might be worth? Contact us for a FREE valuation!

Our team is ready to help you sell your home for the highest possible price ASAP

Bought with Carmelita Medina-Silva Keller Williams Realty Yuba City








