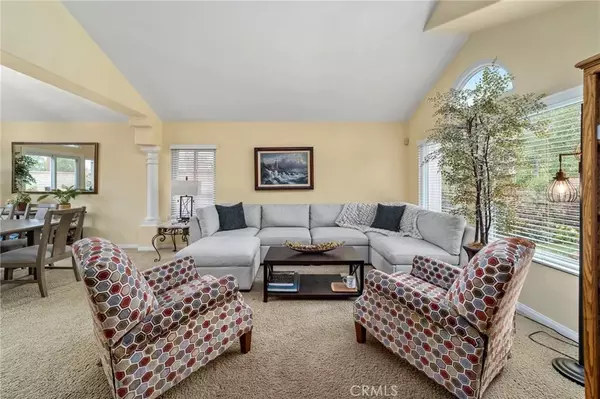$1,050,000
$1,098,000
4.4%For more information regarding the value of a property, please contact us for a free consultation.
4 Beds
3 Baths
2,530 SqFt
SOLD DATE : 07/15/2025
Key Details
Sold Price $1,050,000
Property Type Single Family Home
Sub Type Detached
Listing Status Sold
Purchase Type For Sale
Square Footage 2,530 sqft
Price per Sqft $415
MLS Listing ID CV25122076
Sold Date 07/15/25
Bedrooms 4
Full Baths 3
Year Built 1991
Property Sub-Type Detached
Property Description
Bright, Spacious Home in Prime San Dimas Location Welcome to 823 Sonora Cta stunning, light-filled residence located on a quiet cul-de-sac. This spacious home offers an ideal blend of comfort, function, and elegant upgrades. With forty brand-new windows throughout, natural light pours into every room, enhancing the homes open, airy feel. Inside, youll find vaulted ceilings, a dramatic double-door entry, and Pergo flooring throughout the main level. The kitchen is a chefs dreamfeaturing Viking Professional Series appliances, Corian countertops, a walk-in pantry, and beautiful foothill views from the kitchen, family room, and dining area. The layout includes an eating area off the kitchen, a separate formal dining room with slider to the backyard, and a cozy family room with fireplace and access to the patio. Perfect for multi-generational living or guests, there is a bedroom and full bathroom on the first floor. Upstairs, two bedrooms share a Jack and Jill bathroom, while the luxurious primary suite features a double-door entry, sitting area, double-sided fireplace, and sweeping foothill views. The en-suite bath offers a soaking tub, separate walk-in shower, dual sinks, and a large walk-in closet. The private backyard is designed for relaxing and entertaining with a gazebo and ample space for gardening, including extended side and front yards. Additional highlights include a 3-car garage with workshop space and extra storage, 2-year-old HVAC, LifeSource whole-house water softener, SimplySafe security system, solar panels and a separate laundry room. Conveniently close to the
Location
State CA
County Los Angeles
Zoning SDAL*
Direction 210 South on San Dimas Ave, East on Allen. **Please note: Google Maps will take you to the side of the home on Paseo Ct. Continue on Allen for 1 block and you will see Sonora Ct.
Interior
Interior Features Pantry, Recessed Lighting
Heating Fireplace, Forced Air Unit
Cooling Central Forced Air
Flooring Carpet, Linoleum/Vinyl
Fireplaces Type FP in Family Room
Fireplace No
Appliance Dishwasher, Microwave, Refrigerator, 6 Burner Stove, Gas Range
Exterior
Parking Features Direct Garage Access, Garage - Three Door
Garage Spaces 3.0
Utilities Available Electricity Connected, Natural Gas Connected, Sewer Available
View Y/N Yes
Water Access Desc Public
View Mountains/Hills
Total Parking Spaces 9
Building
Story 2
Sewer Public Sewer
Water Public
Level or Stories 2
Others
Senior Community No
Tax ID 8392010094
Acceptable Financing Submit
Listing Terms Submit
Special Listing Condition Standard
Read Less Info
Want to know what your home might be worth? Contact us for a FREE valuation!

Our team is ready to help you sell your home for the highest possible price ASAP

Bought with NANCY WANES Keller Williams Empire Estates








