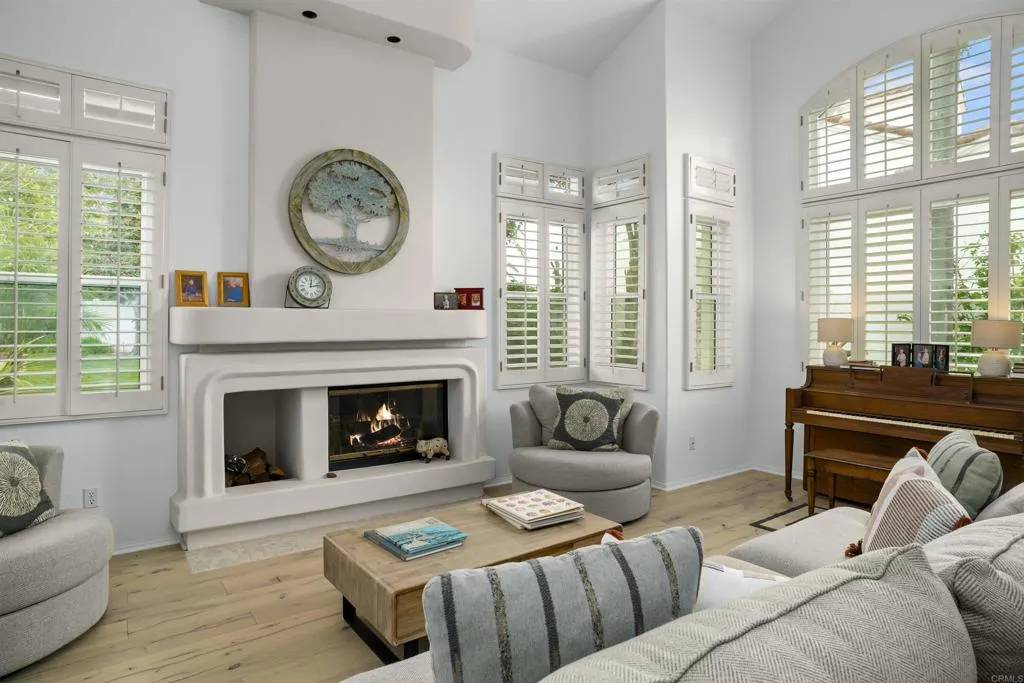$1,310,000
$1,349,000
2.9%For more information regarding the value of a property, please contact us for a free consultation.
5 Beds
4.5 Baths
3,253 SqFt
SOLD DATE : 07/08/2025
Key Details
Sold Price $1,310,000
Property Type Multi-Family
Sub Type Detached
Listing Status Sold
Purchase Type For Sale
Square Footage 3,253 sqft
Price per Sqft $402
MLS Listing ID NDP2503913
Sold Date 07/08/25
Bedrooms 5
Full Baths 3
Half Baths 1
HOA Fees $130/mo
Year Built 1990
Property Sub-Type Detached
Property Description
Welcome to the Summit at Ocean Hills! Beautiful family home on great cul-de-sac location with approximately 3,253 S.F. of living space. This former model home is excellently appointed with many upgrades. Offering 4 bedrooms with a den/5th bedroom, 3.5 baths, 3 fireplaces & a 3-car garage, with desirable upgrades throughout. Quality wood flooring, gourmet kitchen w/island and granite countertops. Cozy kitchen nook, fantastic master suite w/high vaulted ceilings & fireplace that opens to an outside deck, as well as a den/office/5th bedroom off master suite. Large master bath with big walk-in closet. Recent improvements include new roof, furnace and water heater. Rear patio with large aluminum patio cover right out rear makes outside living a year round enjoyment. Nicely landscaped grass area with fruit trees makes the yard a private Oasis for your family. HOA fees $130/month. Just a few miles off the Coast offers you big square footage at a fraction of the price. Close to all you could need from schools, shopping, freeway & and beaches a short drive away. Come and enjoy the California lifestyle.
Location
State CA
County San Diego
Zoning R1
Direction Lake to Canon west, 1st right next right into cul-de-sac.
Interior
Cooling Central Forced Air
Fireplaces Type FP in Family Room, FP in Living Room
Fireplace No
Exterior
Garage Spaces 3.0
View Y/N Yes
Building
Story 2
Sewer Public Sewer
Level or Stories 2
Schools
School District Vista Unified School District
Others
HOA Name Keystone Pacific
HOA Fee Include Other/Remarks
Tax ID 1693544400
Read Less Info
Want to know what your home might be worth? Contact us for a FREE valuation!

Our team is ready to help you sell your home for the highest possible price ASAP

Bought with Felipe Arias eXp Realty of California, Inc.







