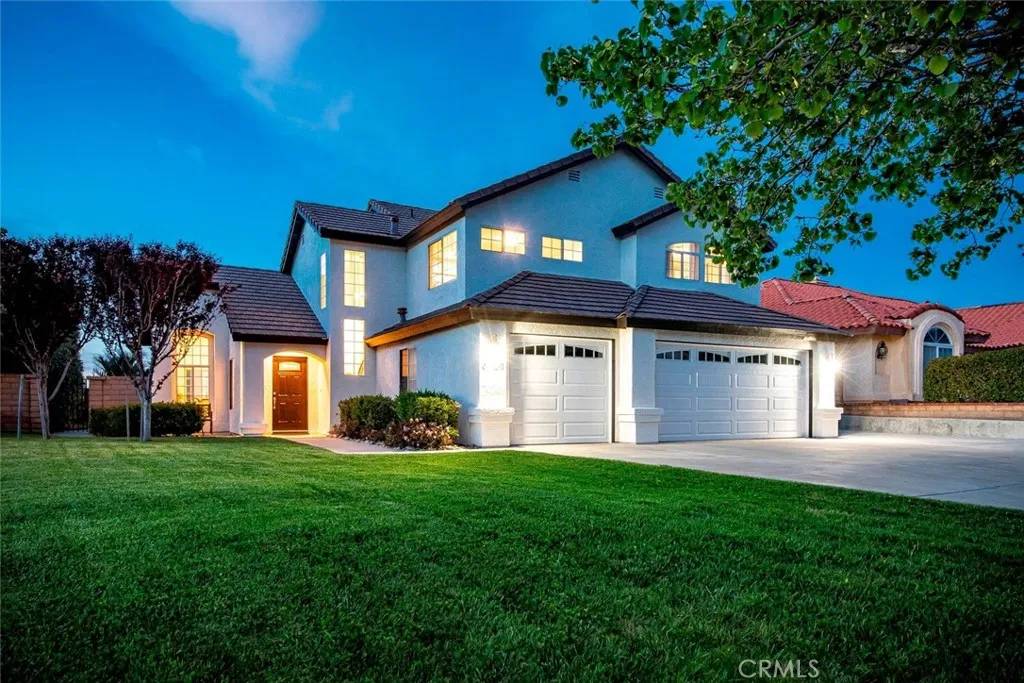$660,000
$699,900
5.7%For more information regarding the value of a property, please contact us for a free consultation.
4 Beds
3 Baths
2,583 SqFt
SOLD DATE : 07/02/2025
Key Details
Sold Price $660,000
Property Type Single Family Home
Sub Type Detached
Listing Status Sold
Purchase Type For Sale
Square Footage 2,583 sqft
Price per Sqft $255
MLS Listing ID SR25080045
Sold Date 07/02/25
Bedrooms 4
Full Baths 3
Year Built 1992
Property Sub-Type Detached
Property Description
BREATHTAKING VIEW OF THE VALLEY, THE MOUNTAINS & POPPIES WHEN IN SEASON! A Beautifully Remodeled Home with Great Attention to Detail. Located on a Private Cul de Sac amongst all Custom Built Homes. This Meticulously Cared For Home stands out as one you won't want to miss. The Exterior was just Freshly Painted & New Garage Doors installed. The Quarter Acre Parcel Front & Rear features Lush Landscaping. You enter the home thru a New Front Door to High Ceilings, Lots of Windows for Natural Light to Formal Living & Dining Rooms that are great for entertaining. Throughout is Lovely Luxury Vinyl Plank Flooring $ Wide Baseboards. The Redesigned Kitchen is the Heart of this Home! Even if you don't Love to Cook, you will love hanging out in this kitchen. It was designed and rebuilt with New Custom, Cabinets with Pull Outs, Soft Close Drawers, Huge Center Island with 2 sided Breakfast Bar, Coffee Bar, Arched Window Sink Area overlooking Fantastic View, Upper End Stainless Appliances including Double Ovens & Refrigerator and an Under Counter Builtin Mixer Lift for the Baker in the family. There is also a great Butler's Pantry with Custom Cabinets, Granite Countertops, Beverage Sink, Beverage Refrigerator, Wine Rack and Freezer that can stay. You'll appreciate the Bedroom & Full Bathroom Downstairs. The Stairs were redone with Iron Railing with Wood Treads. Above is a Roomy Loft great for Kid Play Area, Rec Room. You'll love the Master Bedroom with Spacious Walkin Closet & Private Balcony. And you'll really love the MILLION DOLLAR VIEW! The Master Bath was remodeled & features Dual Sin
Location
State CA
County Los Angeles
Zoning LCR113000*
Direction 60th St. West to West Ave. M8 go West to 67th St go South to Pistachio Pl. go West
Interior
Heating Forced Air Unit
Cooling Central Forced Air
Fireplaces Type FP in Family Room
Fireplace No
Exterior
Garage Spaces 3.0
View Y/N Yes
Water Access Desc Public
View Mountains/Hills, Valley/Canyon, Neighborhood
Building
Story 2
Sewer Public Sewer
Water Public
Level or Stories 2
Others
Tax ID 3204036064
Special Listing Condition Standard
Read Less Info
Want to know what your home might be worth? Contact us for a FREE valuation!

Our team is ready to help you sell your home for the highest possible price ASAP

Bought with Cynthia Lesinski Real Broker







