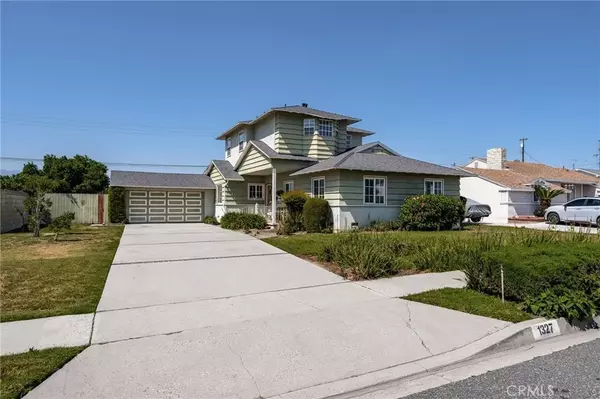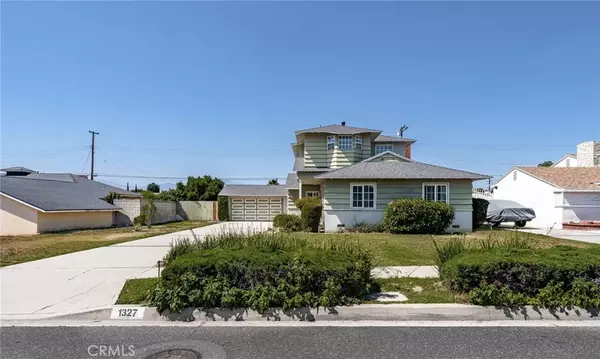$950,000
$899,000
5.7%For more information regarding the value of a property, please contact us for a free consultation.
3 Beds
3 Baths
2,423 SqFt
SOLD DATE : 07/01/2025
Key Details
Sold Price $950,000
Property Type Single Family Home
Sub Type Detached
Listing Status Sold
Purchase Type For Sale
Square Footage 2,423 sqft
Price per Sqft $392
MLS Listing ID CV25112789
Sold Date 07/01/25
Style Traditional
Bedrooms 3
Full Baths 3
Year Built 1952
Property Sub-Type Detached
Property Description
Welcome to a home full of warmth, character, and space to make memories. From the moment you step inside, you'll feel the inviting layout that just makes sense for everyday living. The oversized bonus room with a cozy fireplace opens directly to the backyard, where a sparkling pool waits for summer fun and weekend gatherings. Multiple bedrooms on the main level offer flexibility for family, guests, or a home office, while the private upstairs primary suite creates a peaceful retreat all your own. You'll appreciate the convenience of indoor laundry, the charm of original details, and the opportunity to create your own style in a home with great bones. Located in a friendly, well-established neighborhood close to schools, parks, and commuter routes, this home offers the ideal blend of comfort, function, and location. It's the kind of place where holidays are hosted, kids grow up, and life feels just right.
Location
State CA
County Los Angeles
Zoning WCR1*
Direction CA-210 West to CA-57, Head South to CA I-10, Head West on CA I-10 to Azusa Exit. Take Azusa Exit, Head South to E. Merced, Make Right on E. Merced.
Interior
Interior Features Beamed Ceilings, Recessed Lighting
Heating Forced Air Unit
Cooling Central Forced Air
Flooring Carpet, Laminate, Linoleum/Vinyl, Other/Remarks, Tile, Wood
Fireplaces Type FP in Family Room, FP in Living Room, Masonry, Raised Hearth
Fireplace No
Appliance Dishwasher, Microwave, Gas Range
Exterior
Parking Features Garage - Single Door
Garage Spaces 2.0
Fence Wood
Pool Below Ground, Private
Utilities Available Electricity Available, Electricity Connected, Natural Gas Available, Natural Gas Connected, Sewer Available, Sewer Connected, Water Available, Water Connected
View Y/N Yes
Water Access Desc Public
View Mountains/Hills
Roof Type Composition,Shingle
Porch Concrete, Covered, Other/Remarks, Patio, Slab
Total Parking Spaces 2
Building
Story 2
Sewer Public Sewer
Water Public
Level or Stories 2
Others
Senior Community No
Tax ID 8490008005
Acceptable Financing Cash, Cash To New Loan, Conventional, FHA, VA
Listing Terms Cash, Cash To New Loan, Conventional, FHA, VA
Special Listing Condition Standard
Read Less Info
Want to know what your home might be worth? Contact us for a FREE valuation!

Our team is ready to help you sell your home for the highest possible price ASAP

Bought with Brian Luan eXp Realty of Greater L.A. Inc








