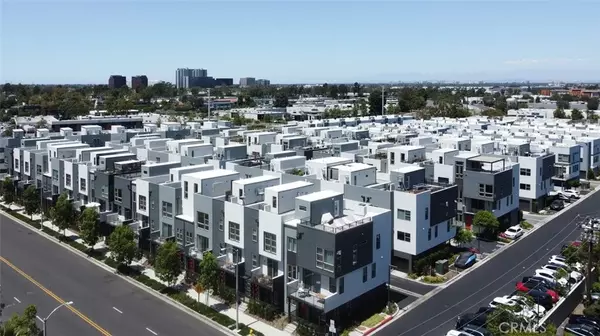$1,155,000
$1,169,888
1.3%For more information regarding the value of a property, please contact us for a free consultation.
3 Beds
4.5 Baths
1,783 SqFt
SOLD DATE : 06/25/2025
Key Details
Sold Price $1,155,000
Property Type Townhouse
Sub Type Townhome
Listing Status Sold
Purchase Type For Sale
Square Footage 1,783 sqft
Price per Sqft $647
MLS Listing ID NP25066164
Sold Date 06/25/25
Bedrooms 3
Full Baths 3
Half Baths 1
HOA Fees $332/mo
Year Built 2021
Property Sub-Type Townhome
Property Description
Welcome to the serene and luxurious sanctuary at Uptown Irvine, a gated oasis by Modern Design Living (MDL.) This tri-level modern townhome in an ideal interior location boasts 3 bedrooms and 3.5 baths with 2 en-suite bathrooms for utter comfort and privacy. This Plan B model has a 1st level enclosed den plus bath (3rd bedroom), perfect for home gym or office. The main level is a bright and open floor plan with balcony that blends the spacious kitchen offering stainless steel appliances, quartz countertops and a large pantry into dining and living space with Juliette balcony. On the 3rd level youll find the primary suite also with a Juliette balcony, additional guest bedroom and a conveniently located laundry room. Home has tankless water heater, low HOA, No Mello Roos or special assessments, easy access parking with attached 2 car garage with 220v car charger outlet. Owners will enjoy lock & leave lifestyle with resort-style amenities that include gated entrance, a pool, spa, cabanas, clubhouse, bocce court, urban gardens, barbecue areas, and a tot lot. Conveniently located just moments from endless local destinations, John Wayne Airport, premier shopping and dining destinations such as Fashion Island, South Coast Plaza, The District, Diamond Jamboree, The Lab, and The Camp. Meticulously maintained, this condo combines modern luxury living and lock and leave convenience.
Location
State CA
County Orange
Direction 405 FWY - Exit MacArthur Blvd South, R on Main Street, L on Gillett Ave, R to MDL
Interior
Interior Features Living Room Balcony, Pantry
Heating Forced Air Unit
Cooling Central Forced Air
Flooring Carpet, Laminate
Fireplace No
Appliance Dishwasher, Disposal, Dryer, Microwave, Refrigerator, Washer, Convection Oven, Gas Oven, Gas Stove, Gas Range
Laundry Gas, Washer Hookup, Gas & Electric Dryer HU
Exterior
Parking Features Direct Garage Access, Garage, Garage - Two Door, Garage Door Opener
Garage Spaces 2.0
Pool Association
Amenities Available Call for Rules, Controlled Access, Pet Rules, Pets Permitted, Picnic Area, Barbecue, Fire Pit, Pool
View Y/N Yes
Water Access Desc Public
View Neighborhood, City Lights
Roof Type Common Roof
Porch Patio
Building
Story 3
Sewer Public Sewer
Water Public
Level or Stories 3
Others
HOA Name MDL
HOA Fee Include Exterior Bldg Maintenance
Tax ID 93010125
Special Listing Condition Standard
Read Less Info
Want to know what your home might be worth? Contact us for a FREE valuation!

Our team is ready to help you sell your home for the highest possible price ASAP

Bought with LANGHU ZHANG Real Brokerage Technologies







