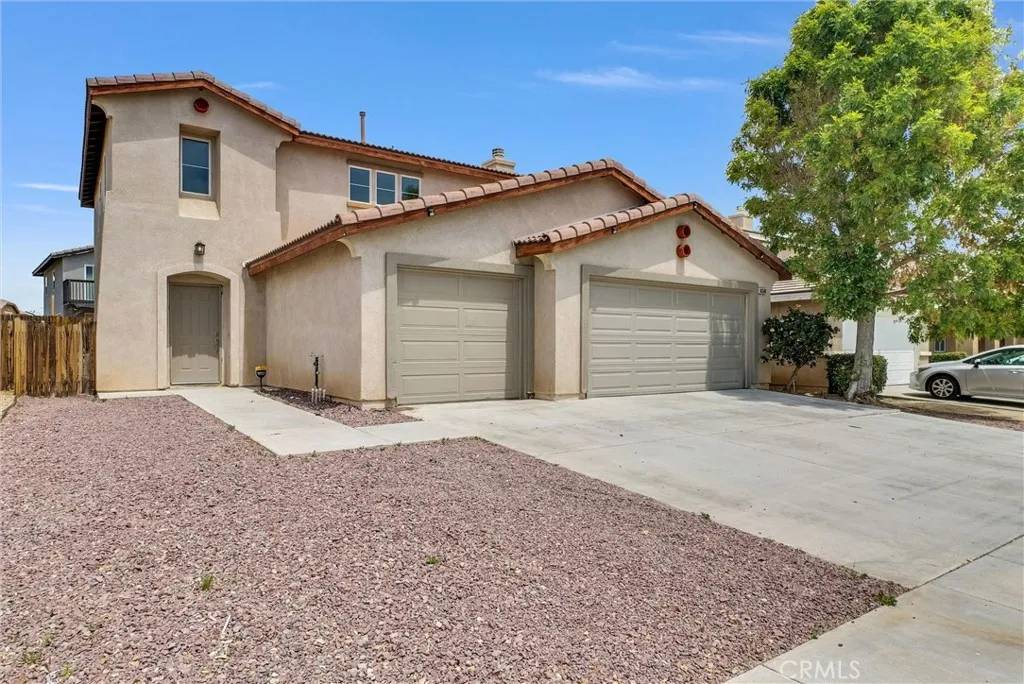$450,000
$449,000
0.2%For more information regarding the value of a property, please contact us for a free consultation.
4 Beds
3 Baths
2,348 SqFt
SOLD DATE : 06/17/2025
Key Details
Sold Price $450,000
Property Type Multi-Family
Sub Type Detached
Listing Status Sold
Purchase Type For Sale
Square Footage 2,348 sqft
Price per Sqft $191
MLS Listing ID WS25096314
Sold Date 06/17/25
Bedrooms 4
Full Baths 3
Year Built 2003
Property Sub-Type Detached
Property Description
Welcome to this beautifully upgraded 5-bedroom, 3-bathroom home, offering over 2,300 square feet of comfortable and stylish living space. This home features fresh paint, new flooring, new appliances, more. The open-concept layout seamlessly connects the spacious family room, dining area, and kitchenperfect for both entertaining and everyday living. The family room is filled with natural light and centered around a cozy fireplace, creating a warm and inviting atmosphere. A conveniently one bedroom and one bathroom on the main floor make an ideal guest room or home office. Upstairs, the luxurious primary suite includes dual vanities, a soaking tub, a walk-in shower, and ample closet space. You'll also find a separate laundry room for added convenience. Each of the additional bedrooms is generously sized and features large closets for plenty of storage. Combining modern comfort with timeless elegance, this home is truly move-in ready and waiting for you to make it your own.
Location
State CA
County San Bernardino
Direction Reno Loop Rd E & Squirrel Ln
Interior
Cooling Central Forced Air
Fireplaces Type FP in Family Room
Fireplace No
Exterior
Parking Features Garage
Garage Spaces 3.0
View Y/N Yes
Water Access Desc Public
Building
Story 2
Sewer Public Sewer
Water Public
Level or Stories 2
Others
Tax ID 3104511420000
Special Listing Condition Standard
Read Less Info
Want to know what your home might be worth? Contact us for a FREE valuation!

Our team is ready to help you sell your home for the highest possible price ASAP

Bought with Alicia Torres Scharone Sims, Broker







