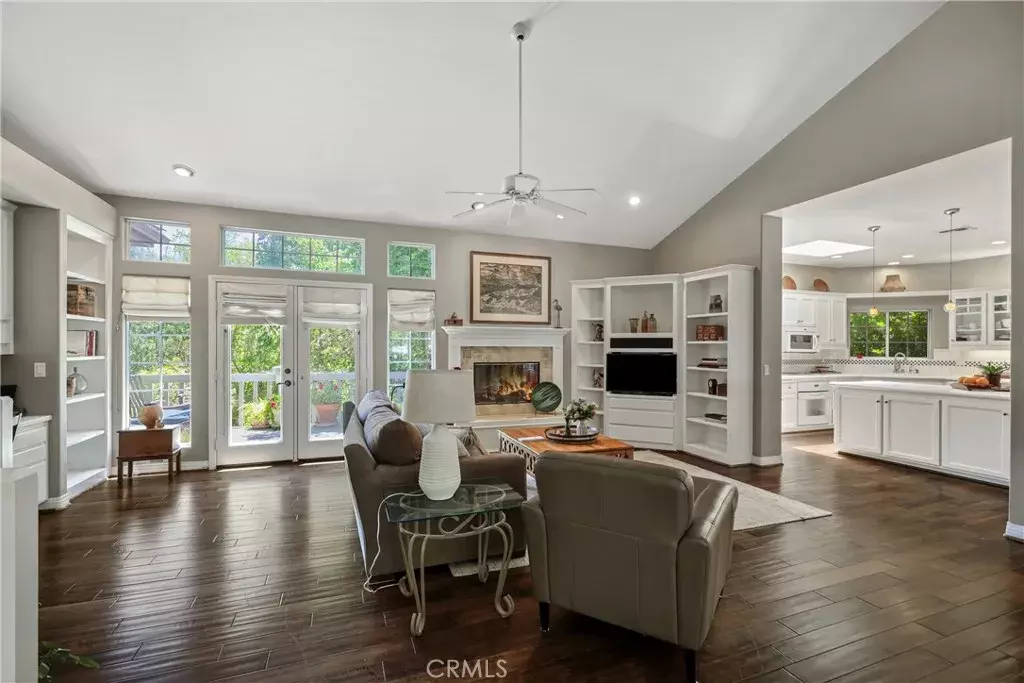$1,350,000
$1,450,000
6.9%For more information regarding the value of a property, please contact us for a free consultation.
4 Beds
4 Baths
3,450 SqFt
SOLD DATE : 06/12/2025
Key Details
Sold Price $1,350,000
Property Type Single Family Home
Sub Type Detached
Listing Status Sold
Purchase Type For Sale
Square Footage 3,450 sqft
Price per Sqft $391
MLS Listing ID SW24119417
Sold Date 06/12/25
Bedrooms 4
Full Baths 4
HOA Fees $87/mo
Year Built 1990
Property Sub-Type Detached
Property Description
Custom Meadowview Estate that lives like a 1 story home with "Next Gen/In Law" on almost 1 acre of land! Greeted by an impressive main floor layout that integrates living and dining areas, adorned with tasteful finishes and abundant natural light. The heart of the home is the gourmet kitchen and family living, featuring an open concept floorplan every buyer is looking for. The Kitchen features expansive countertops, large center island, and custom cabinetry, ideal for both everyday cooking and entertaining guests. The property boasts not one, but 2 MASTER SUITES on the main level, each offering privacy and tranquility. These retreats are thoughtfully designed with spacious walk-in closets and spa-like bathrooms, complete with luxurious fixtures, and an abundance of built in cabinetry for convenience in storage. An additional bedroom on the main level has it's own private patio, capturing the beauty and peace of the backyard tranquility. Gorgeous travertine and hardwood carry through the home offering just such a touch of class to this amazing estate. In Laws/Next Gen/Rental potential alert!! Proceed down stairs to another impressive living space with a private living area, tons of storage, and another large retreat with attached bath, and access out to a lower covered patio. This home offers so many options to be a home for an expanding family, multi generational family, or college aged looking for a little privacy. Step outside to discover your own private oasis. Situated on a sprawling lot at the end of a peaceful cul-de-sac, the backyard is a true haven. Lush landscaping
Location
State CA
County Riverside
Community Horse Trails
Zoning RA
Direction Cross Street: Del Rey Rd and Avenida Verde
Interior
Interior Features Balcony, Granite Counters, Living Room Balcony, Living Room Deck Attached, Pantry, Recessed Lighting
Heating Forced Air Unit
Cooling Central Forced Air
Flooring Carpet, Stone, Wood
Fireplaces Type FP in Living Room, Raised Hearth
Fireplace No
Appliance Dishwasher, Propane Range
Laundry Washer Hookup, Gas & Electric Dryer HU
Exterior
Parking Features Direct Garage Access, Garage - Two Door
Garage Spaces 3.0
Fence Cross Fencing
Pool Community/Common, Association
Utilities Available Cable Available, Electricity Connected, Phone Connected, Propane, Water Connected
Amenities Available Biking Trails, Call for Rules, Hiking Trails, Other Courts, Picnic Area, Playground, Sport Court, Horse Trails, Pool
View Y/N Yes
Water Access Desc Public
View Other/Remarks, Neighborhood, Trees/Woods
Porch Deck, Wood
Total Parking Spaces 3
Building
Story 1
Sewer Conventional Septic
Water Public
Level or Stories 1
Others
HOA Name Meadowview
Senior Community No
Tax ID 921151004
Acceptable Financing Submit
Listing Terms Submit
Special Listing Condition Standard
Read Less Info
Want to know what your home might be worth? Contact us for a FREE valuation!

Our team is ready to help you sell your home for the highest possible price ASAP

Bought with James Frageau Impact Real Estate








