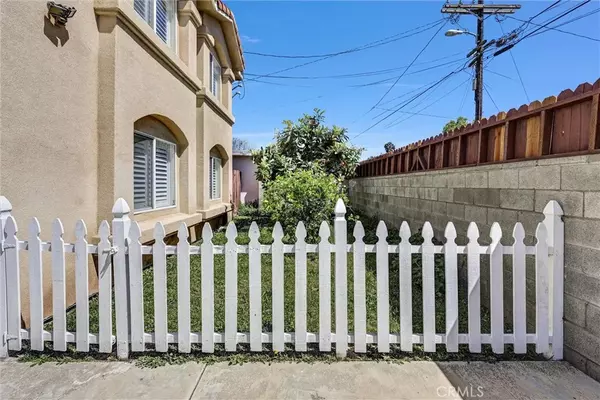$825,000
$825,000
For more information regarding the value of a property, please contact us for a free consultation.
4 Beds
3 Baths
1,820 SqFt
SOLD DATE : 06/13/2025
Key Details
Sold Price $825,000
Property Type Townhouse
Sub Type Townhome
Listing Status Sold
Purchase Type For Sale
Square Footage 1,820 sqft
Price per Sqft $453
MLS Listing ID SB25059828
Sold Date 06/13/25
Style Mediterranean/Spanish
Bedrooms 4
Full Baths 3
HOA Fees $100/mo
Year Built 2008
Property Sub-Type Townhome
Property Description
Discover this stunning free-standing 4-bedroom, 3-bathroom townhome nestled within an exclusive 4-unit gated community in the heart of Harbor City. Boasting 1,820 sq. ft. of meticulously designed living space, built in 2008. Step through the grand double-door entry into a bright and inviting living space, complete with hardwood flooringt hroughout the first level. The living room features a cozy fireplace and faces to a charming backyard area, perfect for relaxation. The gourmet kitchen is a chefs delight, featuring granite countertops, stainless steel appliances, and ample cabinetry, seamlessly connecting to the dining area. A tiled full bathroom with a shower and storage completes the first floor. Upstairs, the luxurious master suite impresses with a spa-inspired ensuite bathroom, including a jetted soaking tub, oversized tiled shower, double-sink granite vanity, and a private commode area. The walk-in closet is designed for maximum organization, featuring built-in shelving and drawers. Three additional spacious bedrooms also offer custom-built closet storage. A second upstairs tiled bathroom includes a granite vanity, shower, and tub. A large attached two-car garage has more storage cabinets and washer/dryer hook-ups. Elegant plantation shutters throughout the home help regulate temperature efficiently, reducing the need for heating or air conditioning. A small walkway and garden area provide a tranquil outdoor retreat. Freshly painted throughout, this home is move-in ready and located near shopping centers, schools, parks, and hospitals.
Location
State CA
County Los Angeles
Zoning LAR2
Direction West burn on Lomita Blvd, then turn right on President Ave
Interior
Interior Features Granite Counters, Recessed Lighting
Heating Forced Air Unit
Cooling Central Forced Air
Flooring Laminate
Fireplaces Type FP in Living Room
Fireplace No
Appliance Dishwasher, Disposal, Dryer, Microwave, Refrigerator, Washer, Gas Stove, Gas Range
Exterior
Parking Features Garage, Garage Door Opener
Garage Spaces 2.0
Fence Wood
Utilities Available Cable Connected, Natural Gas Connected, Sewer Connected, Water Connected
View Y/N Yes
Water Access Desc Public
Roof Type Tile/Clay
Total Parking Spaces 2
Building
Story 2
Sewer Public Sewer
Water Public
Level or Stories 2
Others
HOA Name Concord Gate HOA
HOA Fee Include Exterior (Landscaping),Exterior Bldg Maintenance
Senior Community No
Tax ID 7410019049
Acceptable Financing Cash, Conventional, Cash To New Loan
Listing Terms Cash, Conventional, Cash To New Loan
Special Listing Condition Standard
Read Less Info
Want to know what your home might be worth? Contact us for a FREE valuation!

Our team is ready to help you sell your home for the highest possible price ASAP

Bought with Eugena Odeyale Prime Fidelity Capital, Inc.








