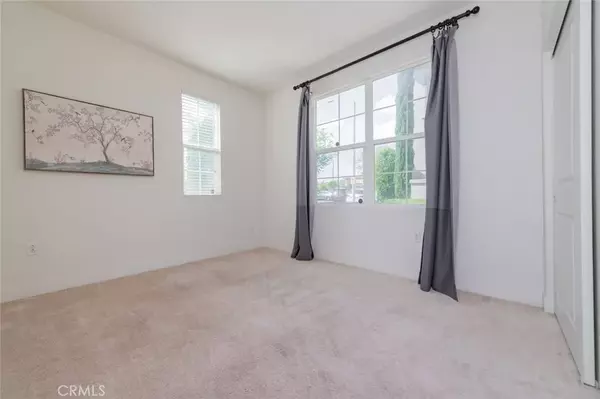$780,000
$799,000
2.4%For more information regarding the value of a property, please contact us for a free consultation.
4 Beds
3 Baths
1,848 SqFt
SOLD DATE : 06/12/2025
Key Details
Sold Price $780,000
Property Type Condo
Sub Type All Other Attached
Listing Status Sold
Purchase Type For Sale
Square Footage 1,848 sqft
Price per Sqft $422
MLS Listing ID TR25103254
Sold Date 06/12/25
Style Modern
Bedrooms 4
Full Baths 3
HOA Fees $265/mo
Year Built 2018
Property Sub-Type All Other Attached
Property Description
Welcome to this well-maintained townhome located in the heart of Chino Hills. Premier corner unit, only one common wall with neighbor. With 1,848 sqft of living space, this 4-bedroom, 3-bathroom home offers a functional layout perfect for both comfortable living and entertaining. As you enter the first floor, youll find a private bedroom and a full bathroomideal for guests, in-laws, or a home office. Direct access to a 2-car garage adds extra convenience. The second floor is the main living area, featuring a spacious open-concept kitchen, dining area, and living room. Large living room with big windows, a lot of nature light. The kitchen is equipped with a large center island, quartz countertops, full tile backsplash, stainless-steel appliances, and plenty of cabinet spaceperfect for everyday cooking and hosting. On the third floor, youll find the primary suite with a walk-in closet and double-sink bathroom, along with two additional bedrooms and a full shared bath. Other features include, custom window blinds and coverings, recessed lights, tankless water heater. The community is well maintained. Convenient location, right next to a plaza with shops and restaurants, and just minutes from freeway accessmaking daily errands and commuting incredibly easy. Excellent Chino Hills schools.
Location
State CA
County San Bernardino
Direction From Peyton Dr, head east on Beverly Glen Rd. Turn left onto Ellington Way.
Interior
Heating Forced Air Unit
Cooling Central Forced Air
Fireplace No
Appliance Refrigerator, Electric Range
Exterior
Garage Spaces 2.0
Amenities Available Hiking Trails
View Y/N Yes
Water Access Desc Public
Porch Patio, Porch
Total Parking Spaces 2
Building
Story 3
Sewer Public Sewer
Water Public
Level or Stories 3
Others
HOA Name Bristol
HOA Fee Include Exterior (Landscaping),Limited Insurance
Senior Community No
Tax ID 1028661410000
Acceptable Financing Cash, Cash To New Loan
Listing Terms Cash, Cash To New Loan
Special Listing Condition Standard
Read Less Info
Want to know what your home might be worth? Contact us for a FREE valuation!

Our team is ready to help you sell your home for the highest possible price ASAP

Bought with Yue Song Re/Max Champions








