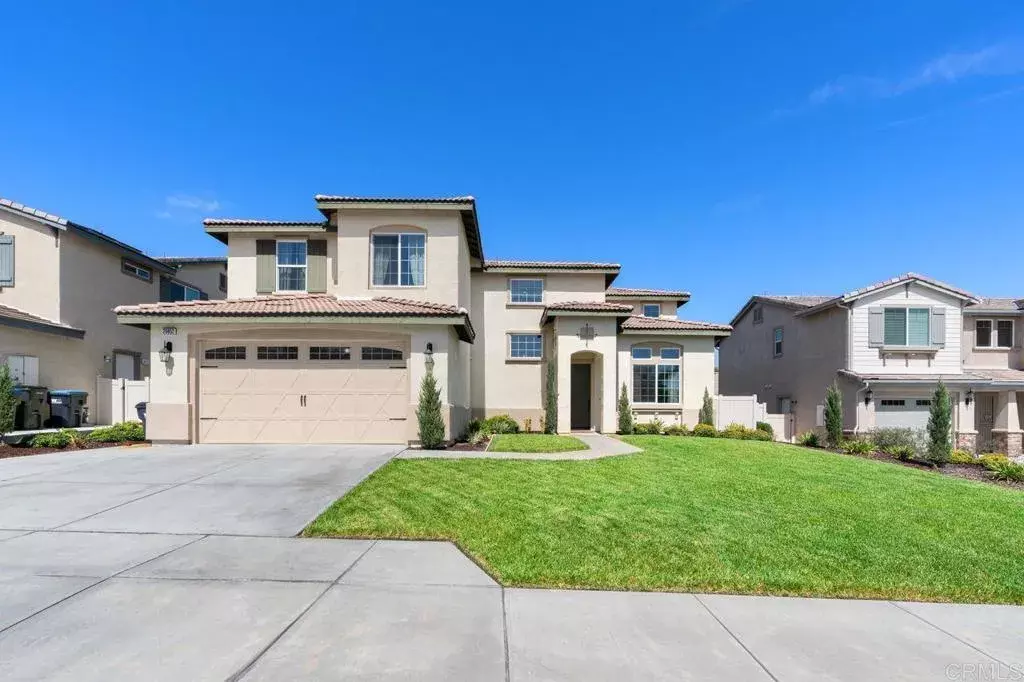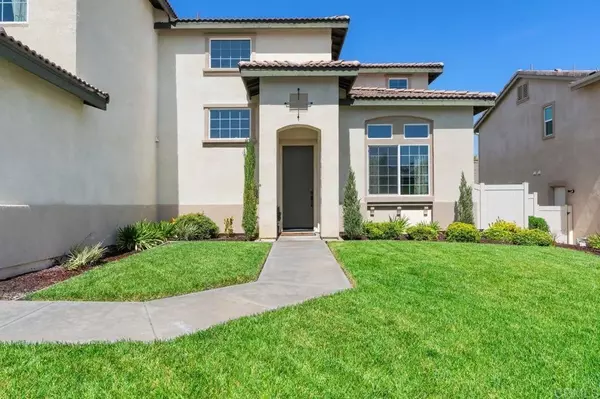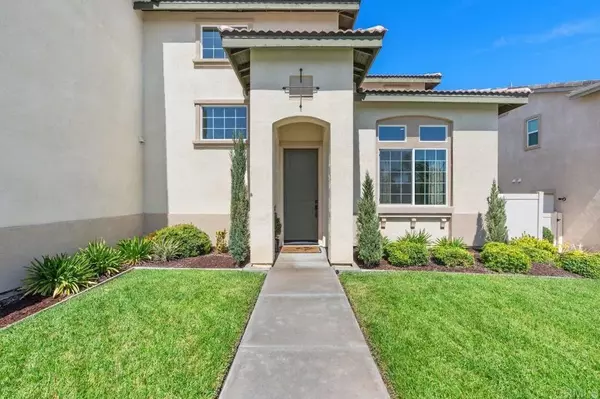$839,000
$839,000
For more information regarding the value of a property, please contact us for a free consultation.
4 Beds
4.5 Baths
2,998 SqFt
SOLD DATE : 06/11/2025
Key Details
Sold Price $839,000
Property Type Single Family Home
Sub Type Detached
Listing Status Sold
Purchase Type For Sale
Square Footage 2,998 sqft
Price per Sqft $279
MLS Listing ID NDP2503442
Sold Date 06/11/25
Bedrooms 4
Full Baths 3
Half Baths 1
HOA Fees $141/mo
Year Built 2021
Property Sub-Type Detached
Property Description
Stunning 4-Bedroom, 3.25-Bath Home in Murrieta, CA Ideal Location with Gorgeous Interiors, Entertaining-Ready Backyard, Low Tax Base,and NO Mello Roos! Welcome to this extraordinary 2-story home nestled in a tranquil cul-de-sac in the highly sought-after city of Murrieta. Offering 4 spacious bedrooms, 3.25 beautifully appointed bathrooms, and a versatile loft, this property blends comfort, elegance, and functionality for the ultimate living experience. The home begins with a welcoming exterior that showcases a meticulously manicured front lawn, complemented by an efficient sprinkler system to ensure effortless maintenance and lush landscaping year-round. The impeccable curb appeal sets the stage for the sophistication and warmth that awaits inside. Step through the front door to discover a light-filled, open-concept design enhanced by soaring ceilings that exude grandeur. Elegant silver oak laminate wood plank flooring graces the main level, creating a seamless and inviting ambiance. The living room is a cozy sanctuary, highlighted by a striking fireplace with a porcelain facade that perfectly ties in with the quartz countertops in the kitchen. The heart of the home is the chef-inspired kitchen, a space you'll fall in love with! It features gleaming quartz countertops that are complemented by a sleek backsplash that extends seamlessly to meet the timeless white cabinets; a spacious pantry; and a large island for preparing meals. Culinary enthusiasts will appreciate the gas stovetop, while the adjacent dining room, illuminated by a chic Pottery Barn chandelier, offers a per
Location
State CA
County Riverside
Zoning R-1
Direction 15N or 15S to 79N......left on Winchester Creek Ave...Left on Bahama Way....right on Hamilton...26852 Hamilton Ct....You have arrived...
Interior
Cooling Central Forced Air
Fireplaces Type FP in Living Room, Gas, Great Room
Fireplace No
Appliance Dishwasher, Disposal, Dryer, Microwave, Refrigerator, Washer, Gas Oven, Gas Stove, Barbecue
Laundry Gas, Washer Hookup
Exterior
Garage Spaces 2.0
View Y/N Yes
View Neighborhood
Building
Story 2
Sewer Public Sewer
Level or Stories 2
Others
HOA Name SDI Real Estate Property
HOA Fee Include Other/Remarks
Tax ID 913363022
Special Listing Condition Standard
Read Less Info
Want to know what your home might be worth? Contact us for a FREE valuation!

Our team is ready to help you sell your home for the highest possible price ASAP

Bought with Lynette Shaw Pacific Coast Services Realty







