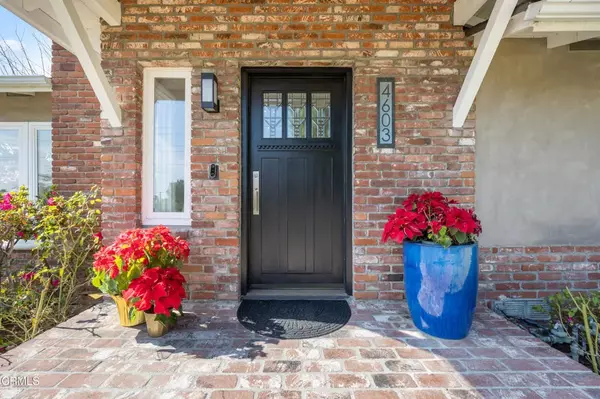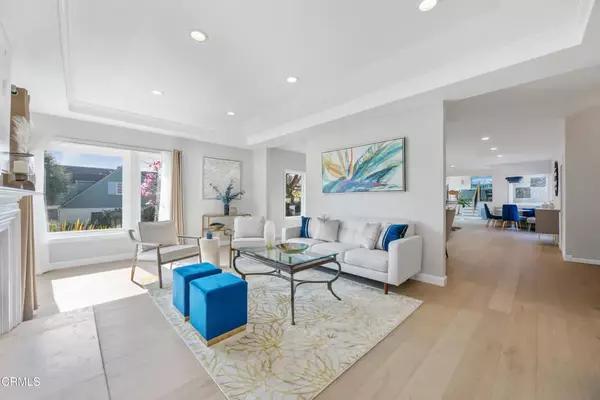$4,200,000
$3,900,000
7.7%For more information regarding the value of a property, please contact us for a free consultation.
4 Beds
3.5 Baths
3,629 SqFt
SOLD DATE : 06/12/2025
Key Details
Sold Price $4,200,000
Property Type Condo
Sub Type All Other Attached
Listing Status Sold
Purchase Type For Sale
Square Footage 3,629 sqft
Price per Sqft $1,157
MLS Listing ID P1-22260
Sold Date 06/12/25
Bedrooms 4
Full Baths 3
Half Baths 1
Year Built 1951
Lot Size 0.264 Acres
Property Sub-Type All Other Attached
Property Description
Welcome to this breathtaking 4-bedroom, 4-bathroom estate in the prestigious La Canada Flintridge community. A true masterpiece of modern living, this home has been completely reimagined with luxurious upgrades and thoughtful design. Towering ceilings and massive windows flood the open-concept layout with natural light, seamlessly connecting to a chef's kitchen with a bold blue island, quartz countertops, custom cabinetry, and stainless-steel appliances. Two fireplaces add warmth and charm throughout. Extensive upgrades include a new 30-year roof, new copper water lines, new ABS drain lines, 400-amp electrical service, new wiring, a new high-capacity tankless water heater, dual-zone HVAC, new windows, and underground power lines. A spacious 3-car garage provides ample storage and convenience. Outside, enjoy a new saltwater pool with a cascading waterfall, an elevated sun deck, and a covered patio with a fireplace and built-in TV. This turnkey hillside sanctuary awaits you.
Location
State CA
County Los Angeles
Interior
Interior Features Balcony, Bar, Pantry, Recessed Lighting
Heating Forced Air Unit
Cooling Central Forced Air
Fireplaces Type FP in Family Room, FP in Living Room, Gas
Fireplace No
Appliance Barbecue, Dishwasher, Double Oven, Microwave, Refrigerator
Exterior
Garage Spaces 3.0
Pool Below Ground
View Y/N Yes
Water Access Desc Public
View Mountains/Hills
Total Parking Spaces 3
Building
Sewer Public Sewer
Water Public
Others
Senior Community No
Tax ID 5812002021
Acceptable Financing Cash, Conventional
Listing Terms Cash, Conventional
Special Listing Condition Standard
Read Less Info
Want to know what your home might be worth? Contact us for a FREE valuation!

Our team is ready to help you sell your home for the highest possible price ASAP

Bought with Rita Whitney The Agency








