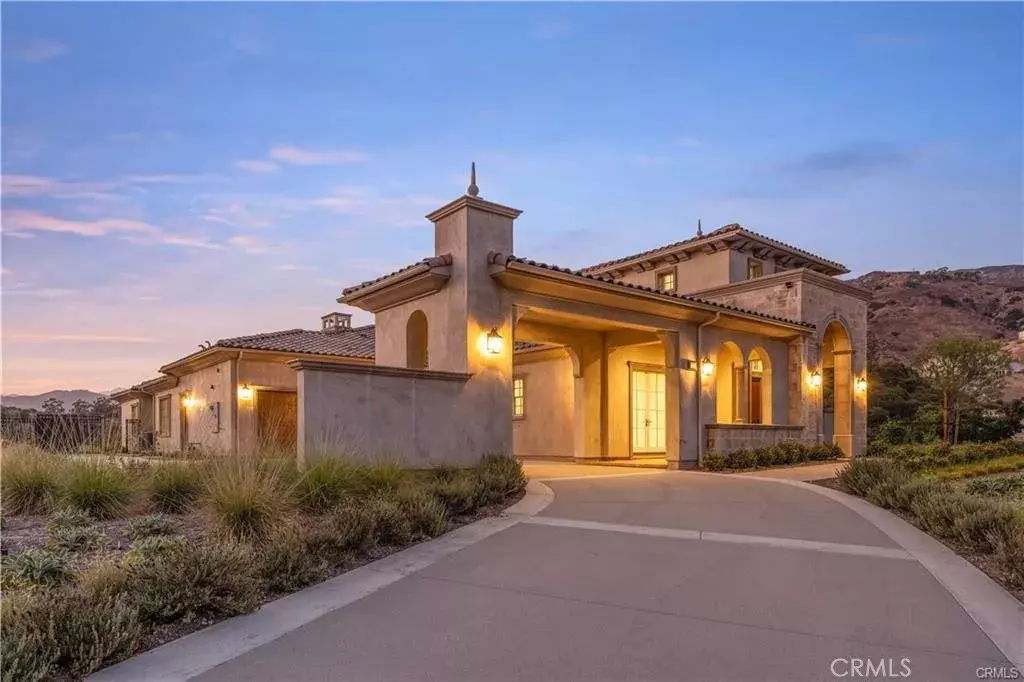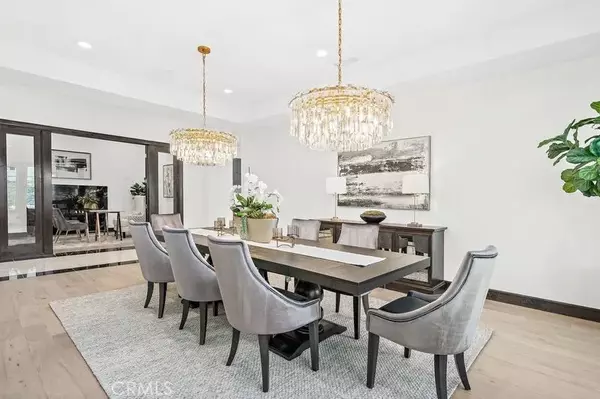$3,080,000
$3,590,000
14.2%For more information regarding the value of a property, please contact us for a free consultation.
4 Beds
4.5 Baths
4,948 SqFt
SOLD DATE : 06/11/2025
Key Details
Sold Price $3,080,000
Property Type Single Family Home
Sub Type Detached
Listing Status Sold
Purchase Type For Sale
Square Footage 4,948 sqft
Price per Sqft $622
MLS Listing ID SR25059977
Sold Date 06/11/25
Bedrooms 4
Full Baths 4
Half Baths 1
HOA Fees $671/mo
Year Built 2023
Property Sub-Type Detached
Property Description
Welcome to a sanctuary of luxury living in the magnificent "Tuscan Terrace Estate," a resplendent residence located on a generous 1.48-acre lot, boasting 4,948 square feet of living space, 4 bedrooms, and 4.5 bathrooms. This architectural masterpiece embodies the elegance of Italianate design, set within a landscape of beauty and opulence. Step inside, where the embrace of luxury wood and tile flooring sets the stage for an inviting ambiance that flows seamlessly throughout the open floor plan. The living, dining, and kitchen areas are thoughtfully connected, creating an ideal space for both grand-scale entertaining and cozy relaxation. Channel your inner chef in the gourmet kitchen, complete with premium countertops and cabinets, and a fully equipped second/wok kitchen. Upgraded Wolf stainless steel appliances stand ready to elevate your culinary creations. Outdoor enthusiasts will revel in the premium front and back yard landscaping, where verdant greenery enhances your life. Whether you envision hosting outdoor gatherings, relaxing under the covered patio, or simply savoring the tranquil surroundings, this estate offers boundless opportunities to create cherished memories. Elegance extends throughout this estate, with upgraded laundry and pantry cabinets, exquisite French-style interior ceilings, and an upgraded staircase railing, adding refinement. Embrace sustainability with an 8-panel solar system that reduces your carbon footprint and offers long-term cost savings. Practicality meets sophistication with a 3-car garage featuring epoxy flooring, a wireless security cam
Location
State CA
County Los Angeles
Zoning SDSFHB*
Direction Foothill Blvd. to Cataract Lane to Brasada Lane
Interior
Interior Features Pantry, Recessed Lighting
Heating Forced Air Unit
Cooling Central Forced Air, High Efficiency
Flooring Carpet, Tile, Wood
Fireplaces Type FP in Family Room
Fireplace No
Appliance Dishwasher, Microwave, Refrigerator, 6 Burner Stove, Double Oven, Gas Oven, Gas Stove
Exterior
Parking Features Garage, Garage - Single Door, Garage - Two Door
Garage Spaces 3.0
Amenities Available Controlled Access
View Y/N Yes
Water Access Desc Public
View Mountains/Hills, City Lights
Roof Type Tile/Clay
Porch Covered, Patio
Total Parking Spaces 3
Building
Story 2
Sewer Public Sewer
Water Public
Level or Stories 2
Others
HOA Name Brasada Estates
HOA Fee Include Exterior Bldg Maintenance,Limited Insurance
Senior Community No
Tax ID 8665038056
Acceptable Financing Cash, Cash To New Loan
Listing Terms Cash, Cash To New Loan
Special Listing Condition Standard
Read Less Info
Want to know what your home might be worth? Contact us for a FREE valuation!

Our team is ready to help you sell your home for the highest possible price ASAP

Bought with Gerri Wulff Revive Real Estate Group Inc








