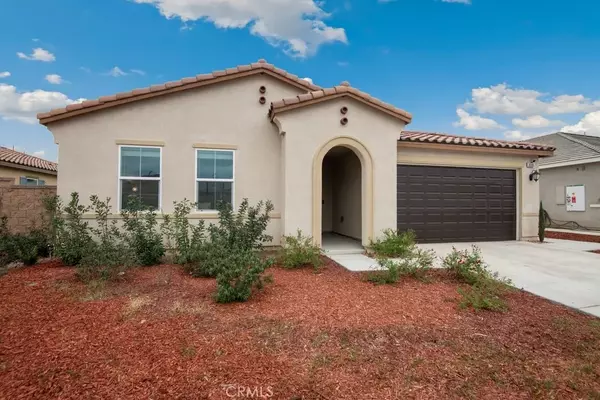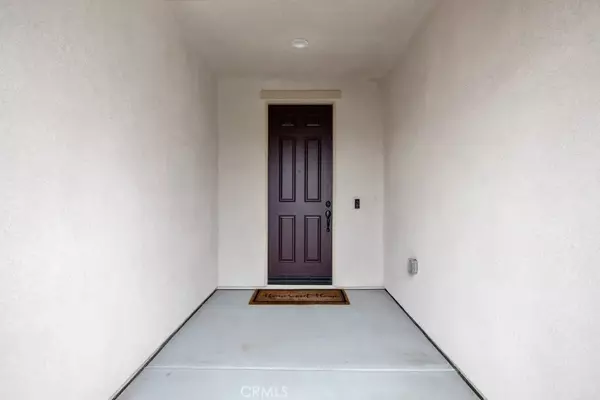$615,000
$615,000
For more information regarding the value of a property, please contact us for a free consultation.
4 Beds
2 Baths
2,374 SqFt
SOLD DATE : 06/11/2025
Key Details
Sold Price $615,000
Property Type Single Family Home
Sub Type Detached
Listing Status Sold
Purchase Type For Sale
Square Footage 2,374 sqft
Price per Sqft $259
MLS Listing ID SW25043903
Sold Date 06/11/25
Bedrooms 4
Full Baths 2
HOA Fees $90/mo
Year Built 2023
Property Sub-Type Detached
Property Description
SINGLE STORY WITH AN AWESOME LAYOUT- IT'S 4 BEDROOMS BUT IT CAN BE 5! There is a "BONUS ROOM" without a Closet, but it has a Door! Welcome to your new home! Stepping inside of this beautiful retreat you are greeted by warm wide vinyl planking that instantly invites you in and creates a cozy feeling. It feels luxurious and looks the part too! There are 3 Bedrooms, all with carpet, nestled at the front of the house- sharing the adjacent Bathroom that has a single sink vanity and a shower/tub combo. As you walk down the wide Hallway you come up to the Laundry Room and "BONUS ROOM" which has a door, but no closet and can be used as a 5th Bedroom if you wanted! The impressive Great Room showcases a TON OF NATURAL LIGHT and one big space for everyone to enjoy. The sparkling white wall to wall cabinets offer plenty of storage for all of your dishes and appliances and they're accented with brushed gold knobs, custom stone counters, and an Island with a coordinating custom stone counter that really catches your eye and makes this space feel plush. The Dining area has room for an 8 person table while the Living Room can hold even the largest sectional! Your Primary Suite sits behind the Livingroom for privacy and the ensuite bath has an oversized shower, walk in closet, a spacious linen closet, and a dual sink vanity. There is no shortage of storage in this home as it boasts not only a linen closet, but 3 separate storage closets throughout! The backyard has been thoughtfully put together with quality turf, some concrete stepping stones, and an oversized concrete pad. The LARGE SIDE
Location
State CA
County Riverside
Direction Major cross streets: Menifee Rd and Rouse Rd
Interior
Interior Features Granite Counters, Unfurnished
Heating Forced Air Unit
Cooling Heat Pump(s), High Efficiency
Flooring Carpet, Laminate
Fireplace No
Appliance Refrigerator, Electric Oven, Electric Range, Recirculated Exhaust Fan, Vented Exhaust Fan, Water Line to Refr
Laundry Electric, Washer Hookup
Exterior
Parking Features Garage, Garage - Single Door, Garage Door Opener
Garage Spaces 2.0
Fence Vinyl
Amenities Available Hiking Trails, Jogging Track, Paddle Tennis, Pets Permitted, Playground, Sport Court
View Y/N Yes
Water Access Desc Public
View Mountains/Hills, Rocks, Neighborhood
Roof Type Spanish Tile
Total Parking Spaces 4
Building
Story 1
Sewer Public Sewer
Water Public
Level or Stories 1
Others
HOA Name Shadow Mountain
HOA Fee Include Exterior Bldg Maintenance
Senior Community No
Tax ID 331631022
Acceptable Financing Cash, Conventional, Cash To New Loan
Listing Terms Cash, Conventional, Cash To New Loan
Special Listing Condition Standard
Read Less Info
Want to know what your home might be worth? Contact us for a FREE valuation!

Our team is ready to help you sell your home for the highest possible price ASAP

Bought with LPT Realty, Inc.








