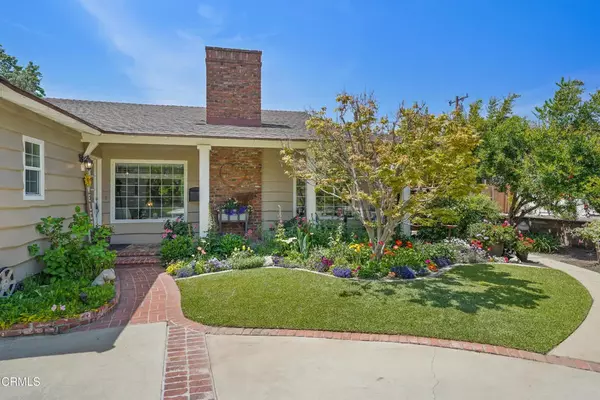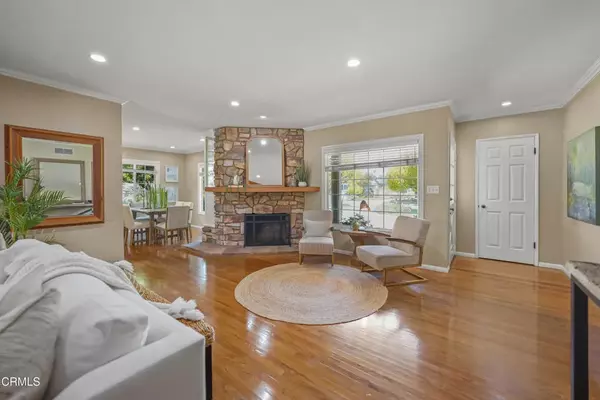$1,175,000
$1,048,000
12.1%For more information regarding the value of a property, please contact us for a free consultation.
3 Beds
3 Baths
1,948 SqFt
SOLD DATE : 06/09/2025
Key Details
Sold Price $1,175,000
Property Type Single Family Home
Sub Type Detached
Listing Status Sold
Purchase Type For Sale
Square Footage 1,948 sqft
Price per Sqft $603
MLS Listing ID P1-21936
Sold Date 06/09/25
Style Ranch,Traditional
Bedrooms 3
Full Baths 3
Year Built 1956
Property Sub-Type Detached
Property Description
Welcome to this beautifully renovated 1956 Traditional Ranch style home. It features picture-perfect curb appeal highlighted by a circular driveway, charming landscaping and a welcoming entry. The home has a wonderful floorplan with 3 bedrooms and 2 bathrooms. There is also a spacious detached office/bonus room with beamed ceilings and a newly renovated 3/4 bathroom with a separate entrance located right off the pool area. The main house features crown molding, hardwood floors and recessed lighting throughout. The living room is highlighted by a stone fireplace and flows seamlessly into the bright and spacious family room. There is a second stone fireplace in the family room with an elegant wood mantle and multiple sets of sliding glass doors which offer lovely views of the back yard. There are multiple spaces inside the home to entertain and gather with friends and family, such as the formal dining room with built-in cabinetry and the spacious eating area off the kitchen and family room. The remodeled kitchen features granite countertops, updated cabinetry, stainless steel appliances and a generous pantry. All three bedrooms are located off a central hallway. The primary suite features an updated en-suite bathroom and generous closet space. Two additional bedrooms and a hallway bathroom, with original 1950s turquoise tile adds vintage charm to the home. Expansive sliding glass doors off the family room and kitchen lead to a true backyard oasis--complete with a spacious covered patio and a sparkling pool bordered by brick pavers and lush landscaping. The back yard is filled
Location
State CA
County Los Angeles
Direction South on Towne Ave. West on Hillsdale Dr, South on Lynoak Dr.
Interior
Interior Features Beamed Ceilings, Granite Counters, Pantry, Recessed Lighting
Heating Forced Air Unit
Cooling Central Forced Air
Flooring Stone, Wood
Fireplaces Type FP in Family Room, FP in Living Room
Fireplace No
Appliance Dishwasher, Microwave, Refrigerator, Gas Stove
Exterior
Parking Features Garage - Two Door
Garage Spaces 2.0
Pool Below Ground, Private
View Y/N Yes
Water Access Desc Public
View Mountains/Hills
Porch Brick, Covered, Concrete, Patio, Patio Open, Porch
Total Parking Spaces 6
Building
Story 1
Sewer Conventional Septic
Water Public
Level or Stories 1
Others
Senior Community No
Tax ID 8304010013
Acceptable Financing Cash, Cash To New Loan
Listing Terms Cash, Cash To New Loan
Special Listing Condition Standard
Read Less Info
Want to know what your home might be worth? Contact us for a FREE valuation!

Our team is ready to help you sell your home for the highest possible price ASAP

Bought with Coldwell Banker Residential








