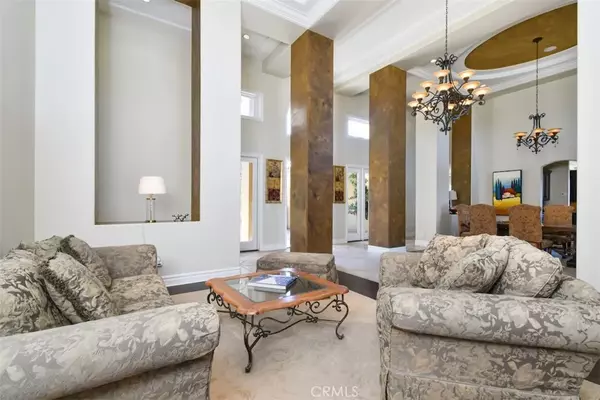$2,349,000
$2,399,000
2.1%For more information regarding the value of a property, please contact us for a free consultation.
4 Beds
5 Baths
4,769 SqFt
SOLD DATE : 06/09/2025
Key Details
Sold Price $2,349,000
Property Type Single Family Home
Sub Type Detached
Listing Status Sold
Purchase Type For Sale
Square Footage 4,769 sqft
Price per Sqft $492
Subdivision Custom Circle J Ranch (Ccjrc)
MLS Listing ID SR25069404
Sold Date 06/09/25
Style See Remarks
Bedrooms 4
Full Baths 5
Year Built 2005
Property Sub-Type Detached
Property Description
Explore this exceptional custom-built residence offering breathtaking forever views! The expansive, winding driveway leading to this estate evokes a sense of elegance and luxury. Inspired by Italianate architecture, this exquisitely designed home features 4 bedrooms and 5 bathrooms, situated on over 1 acre of elevated land with stunning vistas of Santa Clarita. Showcasing a timeless European aesthetic, the property encompasses over 4,700 square feet of single-story living space, including formal living and dining areas, a great room with a fireplace, and multiple French doors that seamlessly connect to the pool, patios, and a custom outdoor chefs kitchen. The kitchen is equipped with high-end Sub-Zero and Viking appliances, a spacious center island with seating, a premium dishwasher, a warming drawer, granite countertops, custom cabinetry, a walk-in pantry, a butlers pantry, and a cozy breakfast nook, all conveniently located near the outdoor kitchen. The primary suite features dual (yes, TWO!) bathrooms one with a jetted tub and the other with a rainfall shower along with a generous sitting area, a fireplace, and a custom walk-in closet. Each of the secondary bedrooms has its own en-suite bathroom, with one currently set up as a home office. Throughout the home you will find high ceilings, custom cabinetry, travertine marble tile flooring, carpeting, and intricate crown and base moldings, complemented by custom lighting. The outdoor area is designed for privacy and relaxation, featuring a magnificent in-ground pool and spa, an outdoor kitchen, and panoramic city and moun
Location
State CA
County Los Angeles
Zoning SCUR1
Direction Multiple access routes -- I-5 to Magic Mountain Pkwy or Hwy 14 to Newhall Ave
Interior
Interior Features Coffered Ceiling(s), Granite Counters
Heating Forced Air Unit
Cooling Central Forced Air
Fireplaces Type FP in Family Room
Fireplace No
Appliance Disposal, Dryer, Microwave, Refrigerator, Washer, Self Cleaning Oven, Water Line to Refr
Exterior
Parking Features Direct Garage Access, Garage Door Opener
Garage Spaces 8.0
Pool Below Ground, Private
Utilities Available Cable Available, Electricity Connected, Natural Gas Connected, Sewer Connected, Water Connected
View Y/N Yes
Water Access Desc Public
View Mountains/Hills, Panoramic, Valley/Canyon, Other/Remarks, City Lights
Roof Type Tile/Clay
Accessibility No Interior Steps
Porch Patio Open
Building
Story 1
Sewer Public Sewer
Water Public
Level or Stories 1
Others
Tax ID 2834019056
Special Listing Condition Standard
Read Less Info
Want to know what your home might be worth? Contact us for a FREE valuation!

Our team is ready to help you sell your home for the highest possible price ASAP

Bought with eXp Realty of California, Inc.








