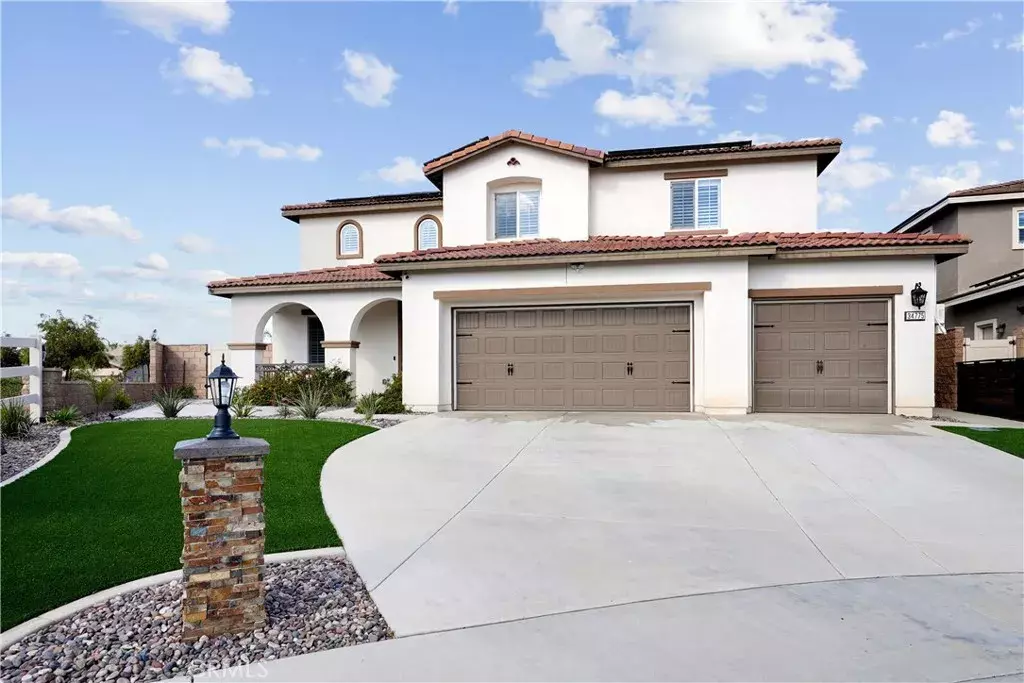$910,000
$899,900
1.1%For more information regarding the value of a property, please contact us for a free consultation.
5 Beds
3 Baths
2,861 SqFt
SOLD DATE : 05/30/2025
Key Details
Sold Price $910,000
Property Type Condo
Sub Type All Other Attached
Listing Status Sold
Purchase Type For Sale
Square Footage 2,861 sqft
Price per Sqft $318
MLS Listing ID SW25058711
Sold Date 05/30/25
Style Mediterranean/Spanish
Bedrooms 5
Full Baths 3
Year Built 2018
Property Sub-Type All Other Attached
Property Description
Welcome to your dream home! Tucked Away on a prime corner lot in a peaceful cul-de-sac, this expansive 2861 sqft two story 5 bedroom, 3 bathroom home offers everything you've been searching for and more. With a spacious open concept design, this home is perfect for both relaxing and entertaining. As you step inside , you'll immediately notice the entrance leading into the bright and airy living spaces. The home features a versatile office/flex room, Ideal for remote work or a playroom with custom built modern barn doors. The heart of the home is the open-concept kitchen with a large granite kitchen island lots of counter space and white cabinetry. The upgraded backsplash, modern appliances, and ample pantry with built in shelving. The open concept family and dining is great. You will appreciate the custom built-in entertainment shelving. Upstairs a loft space awaits, offering additional room for relaxation. The spacious primary suite featuring an en-suite bathroom with a soaking tub and standing shower, and a grand walk-in closet. You will find three additional well sized bedrooms providing plenty of space, and the convince of an upstairs laundry room. Downstairs you will find the fifth bedroom great for guest or In-law suite perfect for generational living. Step outside to be amazed by your own personal paradise. The back yard features a large pebble tech pool and spa with a Baja shelf to relax, it has a Hydrapure water treatment system for a low maintenance experience. Enjoy hosting under the large California room, entertaining and cooking in the outdoor gourmet chefs kit
Location
State CA
County Riverside
Direction 215N, Exit R on Clinton Keith, L on Whitewood, R on Baxter, L on Kingsnake, L on Bunchgrass Ln
Interior
Interior Features 2 Staircases, Attic Fan, Granite Counters, Pantry
Heating Forced Air Unit
Cooling Central Forced Air, Whole House Fan
Flooring Carpet, Laminate
Fireplace No
Appliance Dishwasher, Disposal, Microwave, Solar Panels, Gas Oven, Gas Stove, Self Cleaning Oven, Water Line to Refr, Water Purifier
Laundry Gas, Washer Hookup
Exterior
Parking Features Direct Garage Access, Garage, Garage Door Opener
Garage Spaces 3.0
Fence Vinyl
Pool Below Ground, Private, Fenced, Pebble
Utilities Available Cable Available, Electricity Available, Natural Gas Available, Phone Available, Water Available
Amenities Available Biking Trails, Jogging Track, Meeting Room, Picnic Area, Playground, Barbecue
View Y/N Yes
Water Access Desc Public
View Mountains/Hills
Roof Type Tile/Clay
Accessibility 2+ Access Exits, Parking
Porch Covered, Patio Open
Building
Story 2
Sewer Public Sewer
Water Public
Level or Stories 2
Others
Tax ID 384420035
Special Listing Condition Standard
Read Less Info
Want to know what your home might be worth? Contact us for a FREE valuation!

Our team is ready to help you sell your home for the highest possible price ASAP

Bought with Jaime Sandoval Berkshire Hathaway HomeServices California Properties







