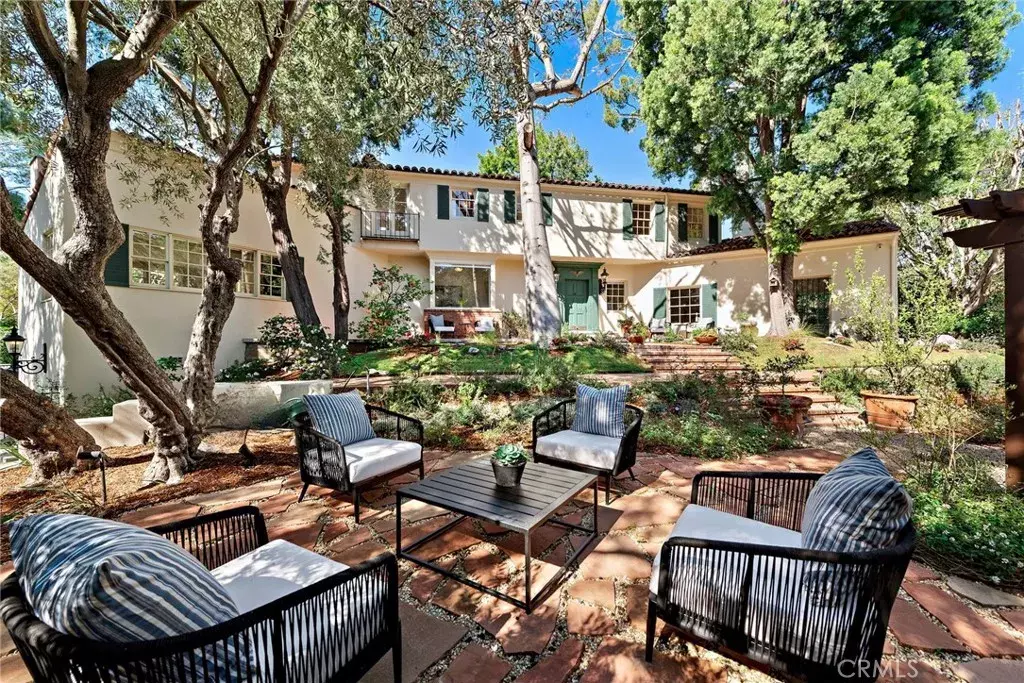$3,550,000
$3,650,000
2.7%For more information regarding the value of a property, please contact us for a free consultation.
4 Beds
4 Baths
3,470 SqFt
SOLD DATE : 05/29/2025
Key Details
Sold Price $3,550,000
Property Type Single Family Home
Sub Type Detached
Listing Status Sold
Purchase Type For Sale
Square Footage 3,470 sqft
Price per Sqft $1,023
MLS Listing ID SR25043501
Sold Date 05/29/25
Style Mediterranean/Spanish
Bedrooms 4
Full Baths 4
Year Built 1934
Property Sub-Type Detached
Property Description
Exceptional Mediterranean Estate in La Caada Flintridge. Nestled atop a serene 24,000-square-foot knoll, this gated Mediterranean estate offers timeless elegance and architectural grandeur. Crafted by acclaimed architect John W. Byers in 1934, this quintessential California residence seamlessly blends classic charm with modern comfort. The home features 4 bedrooms, three of which are en suite - and 4 full bathrooms. The residence boasts expansive living and outdoor spaces perfect for both entertaining and quiet retreats. Upon entering, you are welcomed by a step-down living room adorned with rich hardwood floors, intricate coffered ceilings, and a cozy fireplace. Double doors open to a spacious patio, while an adjacent library offers built-in shelving and a wet bar, creating the ideal setting for relaxation or hosting. The chefs kitchen features a large center island, updated appliances, a top of the line water filtration system and flows into a bright family room complete with a second fireplace. The breakfast room is bathed in natural light and offers sweeping views of the manicured grounds and majestic mountains beyond. The elegant formal dining room opens to the backyard oasis, complete with a pool and spa, fire pit and built-in barbeque perfect for those hot Socal days and evenings. A versatile guest bedroom on the main level can also serve as a den or home office. The luxurious master suite is a private retreat, featuring a Juliet balcony, a generous walk-in closet, and a beautifully appointed en-suite bathroom with its own balcony. Original architectural details, suc
Location
State CA
County Los Angeles
Community Horse Trails
Direction Verdugo to Descanso. Right on Chevy Chase Drive. Keep right on Chevy Chase when it reaches Berkshire.
Interior
Interior Features Balcony, Bar, Chair Railings, Coffered Ceiling(s), Granite Counters, Pantry, Recessed Lighting, Sump Pump, Sunken Living Room, Wainscoting, Wet Bar
Heating Fireplace, Forced Air Unit
Cooling Central Forced Air
Flooring Tile, Wood
Fireplaces Type FP in Family Room, FP in Living Room, Fire Pit, Gas
Fireplace No
Appliance Dishwasher, Disposal, Dryer, Microwave, Refrigerator, Washer, Water Softener, Convection Oven, Electric Oven, Freezer, Ice Maker, Recirculated Exhaust Fan, Vented Exhaust Fan, Barbecue, Water Line to Refr, Gas Range, Water Purifier
Exterior
Parking Features Gated, Garage, Garage - Two Door, Garage Door Opener
Garage Spaces 2.0
Pool Below Ground, Private, Heated
Utilities Available Electricity Connected, Natural Gas Connected, Water Connected
View Y/N Yes
Water Access Desc Public
View Mountains/Hills, Valley/Canyon, Trees/Woods
Porch Brick, Covered, Deck, Stone/Tile, Concrete, Patio, Patio Open, Porch, Terrace
Total Parking Spaces 2
Building
Story 2
Sewer Conventional Septic
Water Public
Level or Stories 2
Others
Senior Community No
Tax ID 5657009006
Acceptable Financing Cash, Cash To New Loan
Listing Terms Cash, Cash To New Loan
Special Listing Condition Standard
Read Less Info
Want to know what your home might be worth? Contact us for a FREE valuation!

Our team is ready to help you sell your home for the highest possible price ASAP

Bought with Berkshire Hathaway Home Servic








