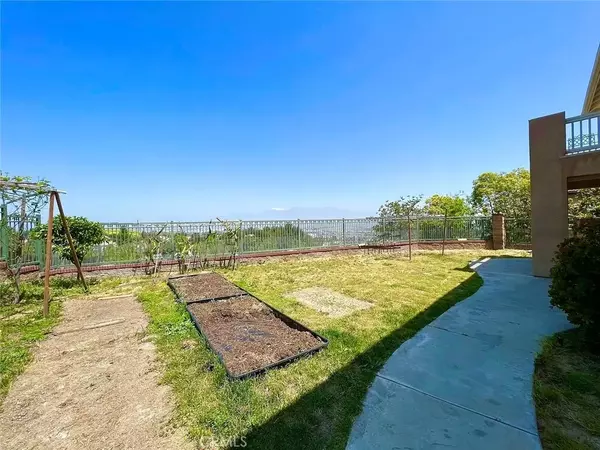$1,500,800
$1,569,000
4.3%For more information regarding the value of a property, please contact us for a free consultation.
5 Beds
4.5 Baths
3,606 SqFt
SOLD DATE : 05/19/2025
Key Details
Sold Price $1,500,800
Property Type Single Family Home
Sub Type Detached
Listing Status Sold
Purchase Type For Sale
Square Footage 3,606 sqft
Price per Sqft $416
MLS Listing ID AR25092036
Sold Date 05/19/25
Style See Remarks
Bedrooms 5
Full Baths 4
Half Baths 1
HOA Fees $165/mo
Year Built 2004
Property Sub-Type Detached
Property Description
This stunning, move-in ready home is nestled in the desirable Sycamore Heights neighborhood, offering breathtaking city views. Ideally located, its within walking distance to Chino Hills High School and just under 3 miles from Michael G. Wickman Elementary and Robert O. Townsend Junior High School. Be the first to enjoy modern upgrades featuring a grey and white color scheme with great energy throughout. There is a guest bedroom and full bath on the first floor. The living room includes a fireplace with mosaic tile. The kitchen, dining, and family room are designed with an open floor plan, perfect for entertaining. There is also a courtyard just off the kitchen, ideal for indoor and outdoor dining and cooking. The kitchen features granite countertops, tile backsplash, plenty of cabinets, a large kitchen island with eat-in area, stainless steel appliances, and a step-in pantry. The family room has a fireplace and direct access to the outside. On the second level, you'll find three secondary bedrooms and a laundry room. The first bedroom has a walk-in closet with private bathroom access. The second bedroom also has private bathroom access and a private balcony with views. The third bedroom features a walk-in closet and a full bath. The master suite includes a private balcony with sweeping views. The master bath feels like a spa with a jetted tub with a view, his and her separate vanities, a shower with bench seating, and a private WC. The master suite also has a double-door walk-in closet with plenty of space. The yards are landscaped and manageable, with beautiful views. A t
Location
State CA
County San Bernardino
Direction 71 off Soquel Canyon Pkwy, Slate Dr, Glenview
Interior
Interior Features Balcony, Pantry
Heating Fireplace, Forced Air Unit, Passive Solar
Cooling Central Forced Air
Flooring Laminate, Tile
Fireplaces Type FP in Family Room, FP in Living Room
Fireplace No
Appliance Dishwasher, Disposal, Microwave, 6 Burner Stove, Convection Oven
Laundry Gas
Exterior
Parking Features Direct Garage Access, Garage, Garage - Single Door
Garage Spaces 2.0
Utilities Available Cable Available, Electricity Available, Natural Gas Available, Sewer Available, Water Available
View Y/N Yes
Water Access Desc Public
View Mountains/Hills, Valley/Canyon, City Lights
Accessibility Doors - Swing In, Parking
Porch Other/Remarks
Total Parking Spaces 2
Building
Story 2
Sewer Public Sewer
Water Public
Level or Stories 2
Others
HOA Name Sycamore Height
HOA Fee Include Other/Remarks
Senior Community No
Tax ID 1017134120000
Acceptable Financing Cash, Conventional, Cash To New Loan
Listing Terms Cash, Conventional, Cash To New Loan
Special Listing Condition Standard
Read Less Info
Want to know what your home might be worth? Contact us for a FREE valuation!

Our team is ready to help you sell your home for the highest possible price ASAP

Bought with SOPHIA BARNES Coldwell Banker New Century








