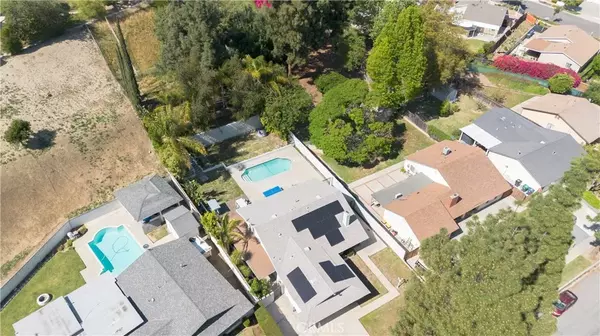$995,000
$968,888
2.7%For more information regarding the value of a property, please contact us for a free consultation.
3 Beds
2 Baths
1,430 SqFt
SOLD DATE : 05/20/2025
Key Details
Sold Price $995,000
Property Type Single Family Home
Sub Type Detached
Listing Status Sold
Purchase Type For Sale
Square Footage 1,430 sqft
Price per Sqft $695
MLS Listing ID SW25091548
Sold Date 05/20/25
Bedrooms 3
Full Baths 2
Year Built 1977
Property Sub-Type Detached
Property Description
Not Just a HomeThis is a lifestyle upgrade in the heart of Chino Hills highly coveted neighborhood. Set on an oversized 16,000+ sq ft lot, this beautifully renovated single-story home is a rare opportunity to live, entertain, and grow in one of the citys most sought-after neighborhoods. Located within a top-rated school district that families consistently seek out, this property blends designer luxury with everyday livabilityand leaves room for your future dreams. Inside, youll find a thoughtfully designed open-concept floor plan with 3 spacious bedrooms and 2 fully renovated bathrooms. Every detail has been carefully selected, from the sleek flooring and recessed lighting to the modern, high-end finishes throughout. The showstopping kitchen features stunning Calacatta quartz countertops, a dramatic waterfall island, custom European-style cabinetry, and stylish fixturescreating the perfect space for gathering, cooking, and creating memories. The primary suite offers a peaceful retreat with an upgraded ensuite bathroom showcasing designer tilework, a frameless glass shower, and elegant modern accents. All bedrooms are generously sized and equally bright and airy, ideal for family, guests, or a work-from-home setup. Step outside into your private resort-style backyard. A sparkling pool invites you to relax or entertain, while the finished covered patio lounge is perfect for enjoying warm California evenings. The expansive lot offers mature fruit trees, and open green spaces ready for planting vegetables, more fruit trees, creating a playground, or expanding your outdoor oasis
Location
State CA
County San Bernardino
Direction Peyton -> Bayberry
Interior
Interior Features Pantry, Recessed Lighting
Heating Forced Air Unit
Cooling Central Forced Air
Flooring Linoleum/Vinyl, Tile
Fireplaces Type FP in Living Room
Fireplace No
Exterior
Garage Spaces 2.0
Pool Below Ground, Private
View Y/N Yes
Water Access Desc Public
View Mountains/Hills, Neighborhood
Total Parking Spaces 2
Building
Story 1
Sewer Public Sewer
Water Public
Level or Stories 1
Others
Senior Community No
Tax ID 1030251190000
Acceptable Financing Cash, Cash To New Loan, Conventional, Exchange, FHA, Submit, VA
Listing Terms Cash, Cash To New Loan, Conventional, Exchange, FHA, Submit, VA
Special Listing Condition Standard
Read Less Info
Want to know what your home might be worth? Contact us for a FREE valuation!

Our team is ready to help you sell your home for the highest possible price ASAP

Bought with NON LISTED OFFICE








