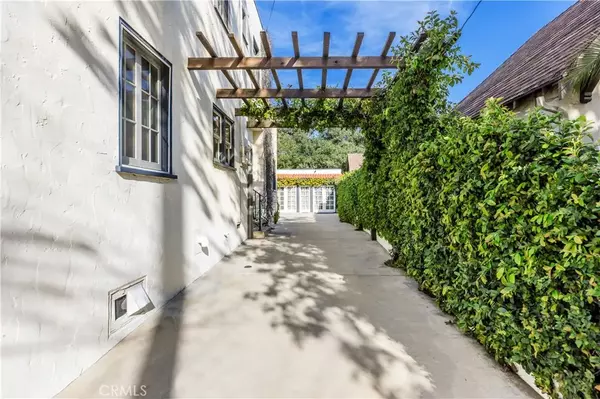$1,905,000
$2,100,000
9.3%For more information regarding the value of a property, please contact us for a free consultation.
5 Beds
5.5 Baths
2,748 SqFt
SOLD DATE : 05/14/2025
Key Details
Sold Price $1,905,000
Property Type Single Family Home
Sub Type Detached
Listing Status Sold
Purchase Type For Sale
Square Footage 2,748 sqft
Price per Sqft $693
MLS Listing ID CV25070824
Sold Date 05/14/25
Style Mediterranean/Spanish
Bedrooms 5
Full Baths 5
Half Baths 1
Year Built 1926
Property Sub-Type Detached
Property Description
This magnificent historic Spanish-style estate is nothing short of extraordinary. With luxurious modern upgrades that honor its original charm, this home is a work of art. The exterior is breathtaking, boasting its signature arched windows, terracotta roof, and pristine white stucco walls, it is an undeniable showstopper. Inside, this home continues to impress. Stunning oak hardwood floors flow throughout, amplified by natural light that highlights every exquisite detail. The sizable living room features a striking wood-burning fireplace, a coved ceiling, and incredible picture window. Beyond, a formal dining or family room seamlessly flows into the kitchen and breakfast area, creating the perfect setting for entertaining. The recently remodeled kitchen is a showpiece, adorned with two custom hammered copper sinks, stainless steel JennAir appliances, a built-in range stovetop, and a spacious breakfast counter. Every inch of this kitchen was designed with impeccable attention to detail, offering both beauty and functionality, including the adjacent prep station and bar. A dedicated laundry space includes a convenient upstairs laundry chute. The main home offers three exceptionally designed bedrooms, each featuring a private en-suite bathroom with luxurious heated tile floors. The upstairs primary suite is a true sanctuary, featuring a grand and spacious layout. The en-suite bathroom offers double sinks and a walk-in shower, combining luxury with comfort. A private outdoor deck, accessible from the suite, provides a serene retreat. Stepping outside, the magnificent courtyard
Location
State CA
County Los Angeles
Zoning CLHC*
Direction S/ Foothill Blvd, E/ Indian Hill Blvd
Interior
Interior Features Balcony, Copper Plumbing Full
Heating Forced Air Unit
Cooling Central Forced Air
Flooring Tile, Wood
Fireplaces Type FP in Living Room, Gas
Fireplace No
Appliance Dishwasher, Microwave, Refrigerator, Gas Oven, Gas Stove
Exterior
Fence Wood
View Y/N Yes
Water Access Desc Private
Roof Type Tile/Clay
Porch Porch, Wood
Building
Story 2
Sewer Public Sewer
Water Private
Level or Stories 2
Others
Senior Community No
Tax ID 8309005022
Acceptable Financing Cash, Cash To New Loan
Listing Terms Cash, Cash To New Loan
Special Listing Condition Standard
Read Less Info
Want to know what your home might be worth? Contact us for a FREE valuation!

Our team is ready to help you sell your home for the highest possible price ASAP

Bought with Geoffrey Hamill WHEELER STEFFEN SOTHEBY'S INT.








