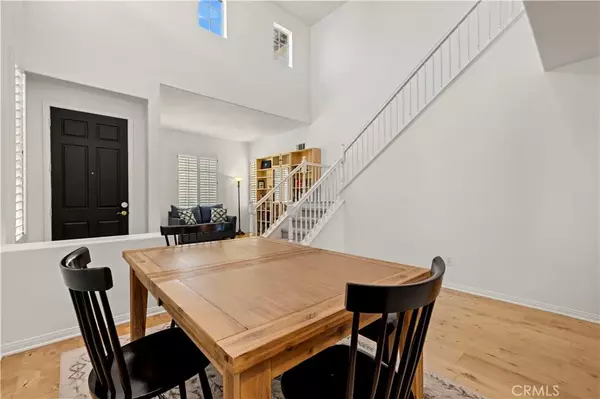$865,000
$868,000
0.3%For more information regarding the value of a property, please contact us for a free consultation.
3 Beds
2.5 Baths
1,995 SqFt
SOLD DATE : 05/14/2025
Key Details
Sold Price $865,000
Property Type Single Family Home
Sub Type Detached
Listing Status Sold
Purchase Type For Sale
Square Footage 1,995 sqft
Price per Sqft $433
Subdivision Silhouette (Silh)
MLS Listing ID SR25039002
Sold Date 05/14/25
Style Traditional
Bedrooms 3
Full Baths 2
Half Baths 1
HOA Fees $76/mo
Year Built 2000
Property Sub-Type Detached
Property Description
Lovely Valencia home of the Silhouette Community that embodies the simple treasures of suburban living in the wonderful City of Santa Clarita. Centered perfectly at the end of a quiet cul de sac, with a pie shaped lot affording a generously sized backyard with tree top views, this home features modern design with a premium on efficiency of space, flow, and flexibility. Natural light bounces around as you enter, eyes set on the formal dining space under vaulted ceilings squarely ahead, while to your left, the front room, currently configured as a study, offers a myriad of options. A great room runs the length of the back of the main floor, combining the family room with fireplace and the bright kitchen with center island and abundant cabinet and counter space - connected conveniently by the space for a kitchen table. Downstairs, the elegant wood floors throughout bring a sense of continuity, and comfort to the home. Venture upstairs to an ideal floor plan. The primary suite is your first right, spacious and inviting, featuring two large closets, a balcony retreat with northwest views, and the ensuite bathroom with separate soaking tub and shower, paired with double sinks. Left of the landing from the stairs are the two generously sized secondary bedrooms, located on opposite sides of a large loft, once a builder option, and which could affordably be converted to a fourth bedroom. The front facing secondary bedroom is sure to be a popular choice with its own private balcony, perched with views of the cul de sac. That's right, two balconies! Upstairs laundry and guest bathroom
Location
State CA
County Los Angeles
Zoning SCUR2
Direction From McBean Pkwy, West on Decoro, Right on Copperstone, Right on Silhouette, Left on Periwinkle, End of the Cul de Sac
Interior
Heating Forced Air Unit
Cooling Central Forced Air
Flooring Carpet, Wood
Fireplaces Type FP in Family Room
Fireplace No
Exterior
Garage Spaces 2.0
Pool Community/Common, Association
Amenities Available Picnic Area, Playground, Pool
View Y/N Yes
Water Access Desc Public
View Mountains/Hills, Neighborhood, Trees/Woods
Total Parking Spaces 2
Building
Story 2
Sewer Public Sewer
Water Public
Level or Stories 2
Others
HOA Name Copper Hill MAster Associ
Senior Community No
Tax ID 2810019019
Acceptable Financing Cash, Conventional, FHA, VA, Cash To New Loan, Submit
Listing Terms Cash, Conventional, FHA, VA, Cash To New Loan, Submit
Special Listing Condition Standard
Read Less Info
Want to know what your home might be worth? Contact us for a FREE valuation!

Our team is ready to help you sell your home for the highest possible price ASAP

Bought with Nune Kajikyan Nasha Inc.








