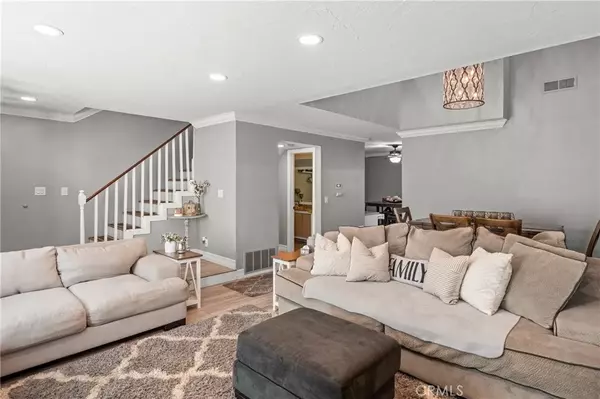$899,000
$899,000
For more information regarding the value of a property, please contact us for a free consultation.
3 Beds
2.5 Baths
1,531 SqFt
SOLD DATE : 05/09/2025
Key Details
Sold Price $899,000
Property Type Townhouse
Sub Type Townhome
Listing Status Sold
Purchase Type For Sale
Square Footage 1,531 sqft
Price per Sqft $587
MLS Listing ID PW25065178
Sold Date 05/09/25
Style Traditional
Bedrooms 3
Full Baths 2
Half Baths 1
HOA Fees $430/mo
Year Built 1978
Property Sub-Type Townhome
Property Description
Welcome to this stunning 3 bedroom, 2.5 bathroom home in one of Yorba Linda's most sought after communities. Spanning 1,531 sq. ft., this home offers an abundance of incredible upgrades and thoughtful details throughout. Step inside to find custom plantation shutters throughout, recessed lighting, and elegant light fixtures that enhance the home's warm and inviting ambiance. The living room features a custom fireplace insert with glass, perfect for cozy evenings. The upgraded kitchen boasts granite countertops, updated cabinetry, high-end Kitchen Aid Cafe appliances, including a 5-burner stove, double gas oven and matching refrigerator. A built-in wine bar and custom built desk add both charm and functionality. All bathrooms have been beautifully remodeled and each closet in the home features a custom builtin organization system. The two-car garage is a true standout, with a new motorless garage door, new epoxy floor, built in cabinets with outlets in each, a laundry shelf, and slat walls for maximum organization. Enjoy outdoor living in the serene patio space, complete with pavers, artificial turf, an AluaWood patio cover with ceiling fan and recessed lighting, and white vinyl fencing. Additional featuresinclude TV hookups in all bedrooms, the living and dining area, and even the garage. Situated in a picturesque neighborhood with lush greenbelts, scenic walking paths, ample visitor parking, nearby community pool, childrens play area, tennis courts, this home offers the perfect blend of comfort and convenience. It is within walking distance to award-einning Travis Ranch El
Location
State CA
County Orange
Direction Esperanza Road and Dominguez Ranch
Interior
Interior Features Dry Bar, Granite Counters, Pantry, Recessed Lighting
Heating Forced Air Unit
Cooling Central Forced Air
Flooring Laminate, Tile
Fireplaces Type FP in Living Room, Gas
Fireplace No
Appliance Dishwasher, Disposal, Microwave, Double Oven, Gas Oven
Laundry Washer Hookup, Gas & Electric Dryer HU
Exterior
Parking Features Direct Garage Access, Garage
Garage Spaces 2.0
Fence Vinyl, Wood
Pool Community/Common, Association
Utilities Available Cable Available, Electricity Connected, Natural Gas Connected, Phone Available, Sewer Connected, Water Connected
Amenities Available Picnic Area, Playground, Pool
View Y/N Yes
Water Access Desc Public
Roof Type Composition
Accessibility Doors - Swing In
Porch Covered, Stone/Tile
Total Parking Spaces 2
Building
Story 2
Sewer Public Sewer
Water Public
Level or Stories 2
Others
HOA Name Rancho Dominguez Townhome
HOA Fee Include Exterior Bldg Maintenance
Tax ID 93648084
Special Listing Condition Standard
Read Less Info
Want to know what your home might be worth? Contact us for a FREE valuation!

Our team is ready to help you sell your home for the highest possible price ASAP

Bought with Elisa Lopez Compass








