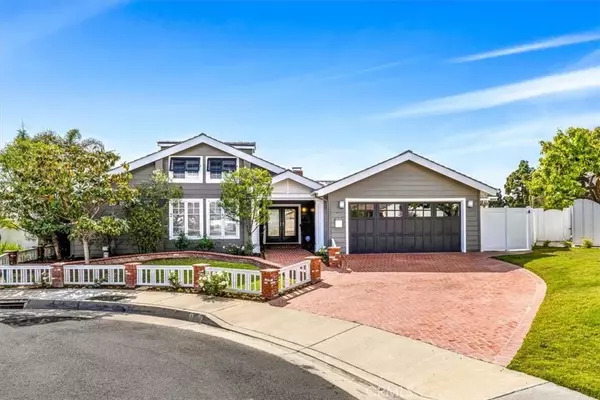$4,125,000
$3,990,000
3.4%For more information regarding the value of a property, please contact us for a free consultation.
5 Beds
3 Baths
2,922 SqFt
SOLD DATE : 05/07/2025
Key Details
Sold Price $4,125,000
Property Type Single Family Home
Sub Type Detached
Listing Status Sold
Purchase Type For Sale
Square Footage 2,922 sqft
Price per Sqft $1,411
Subdivision Terrace (N.S.) (Nsr)
MLS Listing ID LG25089645
Sold Date 05/07/25
Style Contemporary
Bedrooms 5
Full Baths 3
HOA Fees $350/mo
Year Built 1972
Property Sub-Type Detached
Property Description
Incredible Single-Level Beachside Retreat in Niguel Shores. Tucked in a quiet cul-de-sac within the prestigious gated community of Niguel Shores, this rare detached single-level Terrace home offers 5 bedrooms and 3 bathrooms over 2,922 SF on a 7,920 SF lotjust moments from the sand and water. Charming curb appeal includes pitched roofs with crisp white trim, a storybook garden fence, and a red-brick walkway leading to grand double glass doors. Inside, a striking glass light fixture illuminates the entryway, gracefully framed by open half wallsperfectly suited for displaying art or elegant accent pieces. The living room features hardwood flooring, high ceilings with crown molding, and French doors that open to a serene backyard. A dual-sided fireplace anchors the space, offering warmth and ambiance to both the living and adjacent areas. The entertainers kitchen with black soapstone counters, glass-front cabinetry, a Viking range, Sub-Zero fridge, dishwasher, a breakfast bar peninsula for casual dining, and full wall of cabinets and pantry. A marble-topped island includes a second oven and beverage fridge. The dining area flows into a spacious family room with built-in desk and backyard views. Off the dining room access to the attached garage, which includes a 220V Tesla charger. Sliding doors open to a paved side yard with heated outdoor shower-ideal after beach outings. An additional bedroom or flexible bonus room sits just off the dining, while across the home French doors reveal a private home office with built-ins. A nearby guest bath features a walk-in stone and tile sh
Location
State CA
County Orange
Direction Enter into Niguel Shores Community through main gate off Niguel Road and Mariner Drive. Through the gate make a Left on Niguel Shores drive, and then another immediate Left onto Periwinkle and then Dasya Circle is the next cul-de-sac on the left.
Interior
Interior Features Recessed Lighting, Stone Counters, Sunken Living Room
Heating Fireplace, Forced Air Unit
Cooling Central Forced Air
Flooring Stone, Wood
Fireplaces Type FP in Living Room, Fire Pit, Gas, Kitchen, Gas Starter, Two Way
Fireplace No
Appliance Dishwasher, Disposal, Microwave, Refrigerator, 6 Burner Stove, Double Oven, Freezer, Gas Oven
Laundry Gas & Electric Dryer HU, Washer Hookup
Exterior
Parking Features Direct Garage Access, Garage, Garage - Single Door
Garage Spaces 2.0
Fence Stucco Wall, Vinyl, Wood
Pool Association
Utilities Available Cable Connected, Electricity Connected, Natural Gas Connected, Water Connected
Amenities Available Bocce Ball Court, Guard, Picnic Area, Playground, Barbecue, Pool, Security
View Y/N Yes
Water Access Desc Public
View Neighborhood, Trees/Woods
Roof Type Concrete,Shingle
Porch Concrete, Covered, Patio
Total Parking Spaces 3
Building
Story 1
Sewer Public Sewer
Water Public
Level or Stories 1
Others
HOA Name Niguel Shores
HOA Fee Include Security
Tax ID 67216104
Special Listing Condition Standard
Read Less Info
Want to know what your home might be worth? Contact us for a FREE valuation!

Our team is ready to help you sell your home for the highest possible price ASAP

Bought with Jimmy Reed First Team Real Estate








