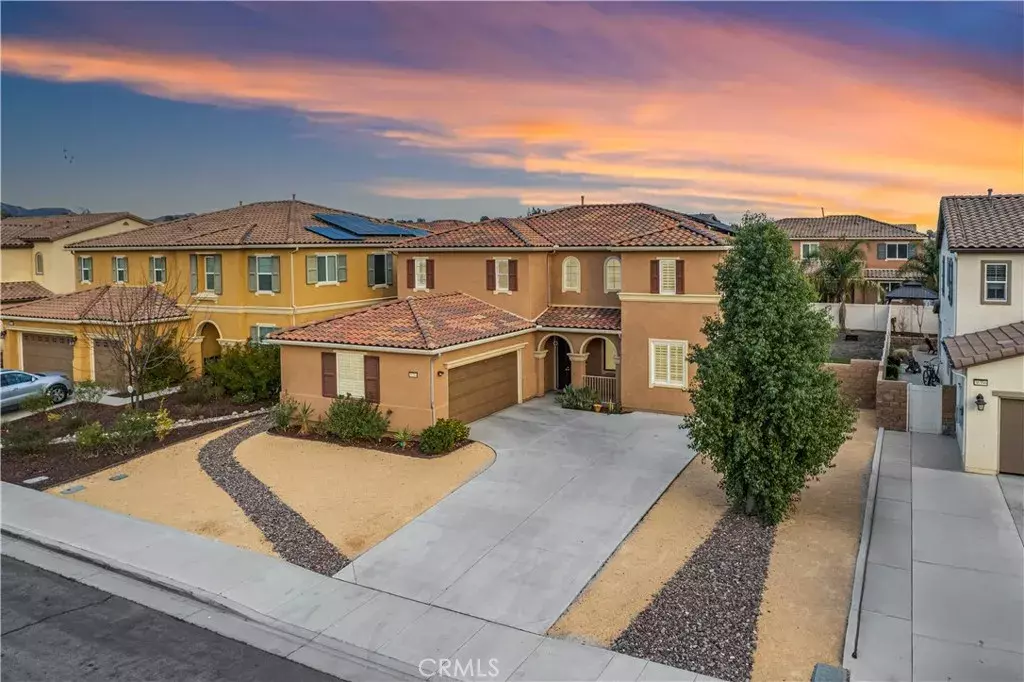$725,000
$729,000
0.5%For more information regarding the value of a property, please contact us for a free consultation.
4 Beds
2.5 Baths
3,058 SqFt
SOLD DATE : 05/01/2025
Key Details
Sold Price $725,000
Property Type Single Family Home
Sub Type Detached
Listing Status Sold
Purchase Type For Sale
Square Footage 3,058 sqft
Price per Sqft $237
MLS Listing ID SW25037135
Sold Date 05/01/25
Bedrooms 4
Full Baths 2
Half Baths 1
HOA Fees $94/mo
Year Built 2017
Property Sub-Type Detached
Property Description
Welcome to 36384 Trail Ride Ln, a stunning and expansive home in Wildomar that offers room for everything and everyone! This beautifully designed open-concept home boasts four true bedrooms PLUS two generous flex spaces, perfect for extra bedrooms, a playroom, a home office, or the ultimate man caveendless possibilities await! The front of the home boasts exceptional curb appeal, featuring fresh landscaping and a low-maintenance rockscape, and PAID SOLAR! On the main level, youll find two spacious rooms, including a guest suite with an attached full bath, ideal for visitors or multigenerational living. The second flex space downstairs is currently set up as a man cave but could easily transform into a fifth bedroom or private retreat. The heart of the home is the expansive living area, featuring a large kitchen with ample counter space, a walk-in pantry, and oversized sliding glass doors that seamlessly connect to the backyardperfect for entertaining. Step outside to a private backyard oasis complete with a full Aluma Wood-covered patio, ceiling fans, and vinyl fencing. Green thumbs will love the planter beds, ready for gardening! Upstairs, youll be greeted by an extra-large primary suite with plenty of space for a king-size bed and additional seating area. The attached en-suite features dual sinks, a large walk-in closet, a soaking tub, and a separate shower. Down the hall, double doors lead to yet another flex space, ideal as a media room, gym, or additional bedroom. Two more spacious bedrooms and an upstairs laundry room equipped with a brand-new Samsung, champagne washe
Location
State CA
County Riverside
Direction make a right on trail ride, home is on your left
Interior
Interior Features Granite Counters, Recessed Lighting
Heating Forced Air Unit
Cooling Central Forced Air, Dual
Fireplace No
Exterior
Garage Spaces 2.0
Fence Vinyl
View Y/N Yes
Water Access Desc Public
View Neighborhood
Total Parking Spaces 2
Building
Story 2
Sewer Public Sewer
Water Public
Level or Stories 2
Others
HOA Name Avalon
HOA Fee Include Exterior Bldg Maintenance
Tax ID 380482021
Special Listing Condition Standard
Read Less Info
Want to know what your home might be worth? Contact us for a FREE valuation!

Our team is ready to help you sell your home for the highest possible price ASAP

Bought with Herbert Garcia Signature Real Estate Group








