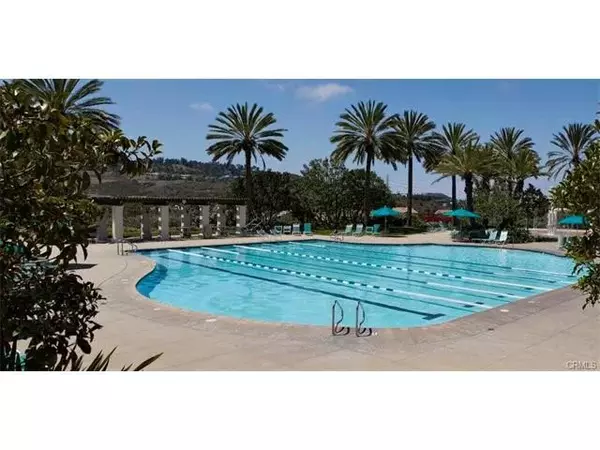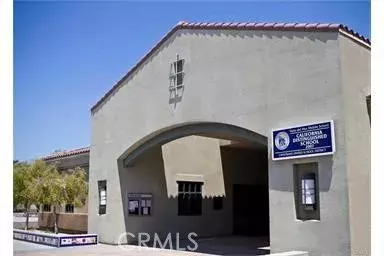$2,325,000
$2,325,000
For more information regarding the value of a property, please contact us for a free consultation.
4 Beds
4.5 Baths
3,218 SqFt
SOLD DATE : 04/29/2025
Key Details
Sold Price $2,325,000
Property Type Single Family Home
Sub Type Detached
Listing Status Sold
Purchase Type For Sale
Square Footage 3,218 sqft
Price per Sqft $722
Subdivision Stella Mare (Stlm)
MLS Listing ID WS25037759
Sold Date 04/29/25
Style Mediterranean/Spanish
Bedrooms 4
Full Baths 3
Half Baths 1
HOA Fees $267/mo
Year Built 2007
Property Sub-Type Detached
Property Description
Enjoy this absolutely stunning, remodeled elegant home w/SWEEPING PANORAMIC HILLSIDE VIEWS!This exquisite 4 bed,3.5 bath home offers a beautiful Casitas & a well-appointed lower level room thats perfect to be transformed into a 5th bedroom.The home is sitting on a nesting lot at the end of a tranquil cul-de-sac on a double loaded street.The beautiful lush landscaping & California inspired architecture provide an inviting ambiance at the residence which offers a 2-level floor plan of 3,218 sqft. Designed w/classic elegance,this gracious homes open concept plan living,family rooms & dining area invite natural light that pours in & are ideal for entertaining.The elegant fire place in the family rm creates a perfect setting for year around gatherings.The remodeled gourmet kitchen features an island w/quartzite counters,a full custom backsplash & cabinetry including top-of-the-line SS appliances.A great bonus room w/a 1/2 bath complete the main level of this stunning home by offering full comfort in addition to a private detached Casitas that can be utilized as gym/hobby/office/rental space or as a 5th bedroom.The 2nd level hosts an Elegant Master suite w/a custom built in cabinet,a balcony w/serene hillside views,a spa-like bath including a walk-in shower,a soaking tub,a double vanity & a walk-in closet.2 additional bedrooms,a full bath & a convenient laundry rm complete the second level of this elegant home.Enhancements are featured throughout the residence,including hardwood & stone flooring,crown mouldings,surround sound,custom built in media centers,recessed lighting, custo
Location
State CA
County Orange
Zoning R1
Direction From Avenida Vista Hermosa turn left on Avenida Talega, Drive Approx 2 miles turn left on Camino Tierra Grande go up the hill turn left on Via Riana and arrive at the home.
Interior
Interior Features Balcony, Pantry, Recessed Lighting, Stone Counters
Heating Forced Air Unit
Cooling Central Forced Air, Energy Star
Flooring Stone, Wood
Fireplaces Type FP in Family Room, FP in Living Room, Patio/Outdoors, Gas
Fireplace No
Appliance Dishwasher, Disposal, Microwave, Refrigerator, 6 Burner Stove, Convection Oven, Gas Stove, Self Cleaning Oven, Vented Exhaust Fan
Laundry Gas
Exterior
Parking Features Direct Garage Access, Garage - Two Door, Garage Door Opener
Garage Spaces 2.0
Fence Glass
Pool Community/Common, Exercise, Association
Utilities Available Cable Connected, Electricity Connected, Sewer Connected, Water Connected
Amenities Available Biking Trails, Hiking Trails, Meeting Room, Outdoor Cooking Area, Picnic Area, Playground, Barbecue, Pool
View Y/N Yes
Water Access Desc Public
View Mountains/Hills, Neighborhood
Roof Type Tile/Clay
Porch Covered, Concrete, Cabana
Building
Story 2
Sewer Sewer Paid
Water Public
Level or Stories 2
Others
HOA Name Maintenance Assoc
Tax ID 70809234
Special Listing Condition Standard
Read Less Info
Want to know what your home might be worth? Contact us for a FREE valuation!

Our team is ready to help you sell your home for the highest possible price ASAP

Bought with Suzanne Seal ReMax Tiffany Real Estate







