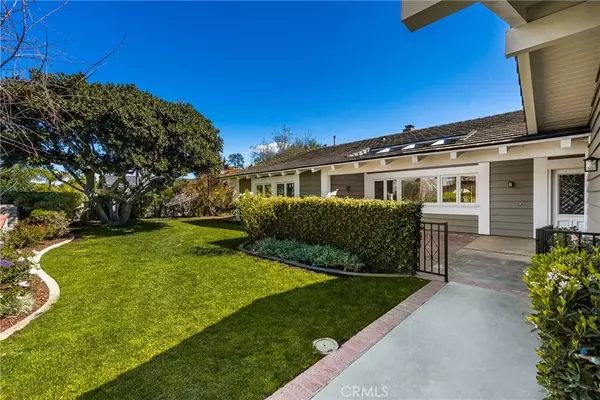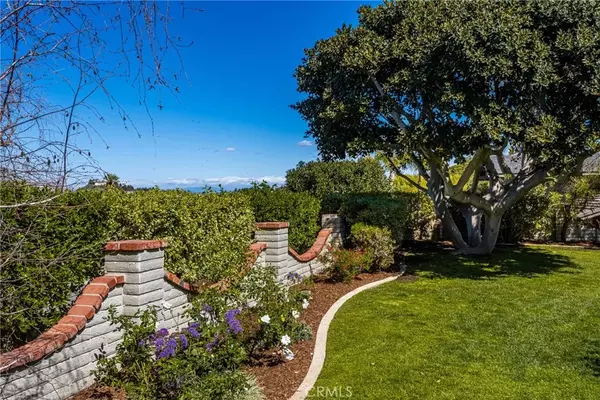$2,655,000
$2,595,000
2.3%For more information regarding the value of a property, please contact us for a free consultation.
4 Beds
3.5 Baths
3,162 SqFt
SOLD DATE : 04/28/2025
Key Details
Sold Price $2,655,000
Property Type Single Family Home
Sub Type Detached
Listing Status Sold
Purchase Type For Sale
Square Footage 3,162 sqft
Price per Sqft $839
MLS Listing ID PW25040734
Sold Date 04/28/25
Style Ranch,Traditional
Bedrooms 4
Full Baths 3
Half Baths 1
HOA Fees $175/mo
Year Built 1976
Lot Dimensions 113x134x111x134
Property Sub-Type Detached
Property Description
Fantastic Opportunity in Lemon Heights! Enjoy living in this thoughtfully updated one-level home on the single loaded portion of a quiet street. The gated entry is super private with a large courtyard and double door entry. This home has 4 bedrooms and 3.5 bathrooms on a 15,008 square foot lot. Vaulted ceilings and large windows throughout the expansive living areas create an open and airy feel, allowing natural light to flood the home. The large family room is perfect for gatherings or relaxation. The double-sided fireplace adjoins the living and dining room, which provides a great space for formal or casual dinners. The primary suite, located at the back of the home, provides a peaceful retreat. It includes a spacious walk-in closet, a tastefully remodeled bathroom and has direct access to the large private backyard. One of the secondary bedrooms is ensuite offering privacy for guests or extended family. The remaining two bedrooms share a large full bathroom, updated with modern fixtures and finishes. A convenient half-bath is also located near the main living areas for guests. Step outside to enjoy the large wrap-around yard, offering ample space for both large gatherings and simple intimate moments. The location is optimal, with easy access to hiking, biking, and horse trails, and just a short walk to Peter's Canyon or Bent Tree Park. Its also just a 10-minute drive to shopping, dining, freeways, toll roads and more. Families will love the proximity to award-winning schools, including Arroyo Elementary, Hewes Middle, and Foothill High School.
Location
State CA
County Orange
Community Horse Trails
Direction From Newport Blvd, turn onto Cowan Heights Dr, R on Skyline Dr, L on Equestrian Dr, R on Brighton Dr, home is on the left
Interior
Interior Features Beamed Ceilings, Recessed Lighting
Heating Forced Air Unit
Cooling Central Forced Air
Flooring Tile, Wood
Fireplaces Type FP in Dining Room, FP in Living Room, Gas Starter, Two Way
Fireplace No
Appliance Dishwasher, Disposal, Refrigerator, Double Oven, Gas Range
Exterior
Parking Features Garage, Garage - Three Door
Garage Spaces 3.0
Fence Wrought Iron
Utilities Available Cable Connected, Electricity Connected, Natural Gas Connected, Phone Available, Underground Utilities, Sewer Connected, Water Connected
Amenities Available Biking Trails, Hiking Trails, Horse Trails
View Y/N Yes
Water Access Desc Public
View Mountains/Hills, Neighborhood
Roof Type Concrete,Tile/Clay
Accessibility No Interior Steps
Porch Slab, Concrete
Total Parking Spaces 3
Building
Story 1
Sewer Public Sewer
Water Public
Level or Stories 1
Others
HOA Name Charter Point
HOA Fee Include Exterior Bldg Maintenance
Tax ID 50342302
Special Listing Condition Standard
Read Less Info
Want to know what your home might be worth? Contact us for a FREE valuation!

Our team is ready to help you sell your home for the highest possible price ASAP

Bought with Dean O'Dell Seven Gables Real Estate








