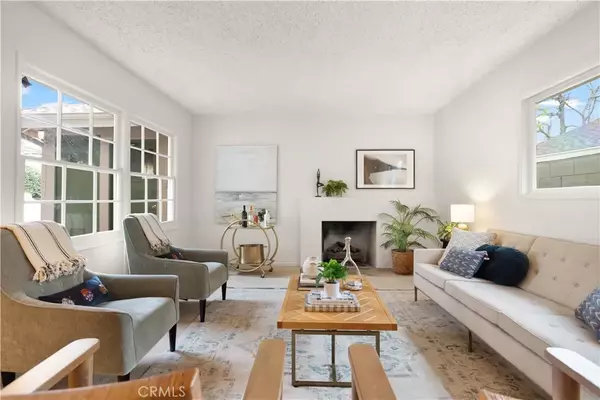$1,475,000
$1,295,000
13.9%For more information regarding the value of a property, please contact us for a free consultation.
3 Beds
2 Baths
1,702 SqFt
SOLD DATE : 04/24/2025
Key Details
Sold Price $1,475,000
Property Type Single Family Home
Sub Type Detached
Listing Status Sold
Purchase Type For Sale
Square Footage 1,702 sqft
Price per Sqft $866
MLS Listing ID GD25047010
Sold Date 04/24/25
Style Contemporary
Bedrooms 3
Full Baths 2
Year Built 1958
Property Sub-Type Detached
Property Description
This beautiful two story house located in the coveted Crescenta Highlands area of Glendale/ La Crescenta is nestled in on a cozy street close to two parks, with lots of Hiking Trails and fun for everyone! The house is in the greater Glendale school district. and is close to Award winning Schools. The home has a newer remodeled kitchen, with self closing drawers, recessed lighting, walk-in pantry, and an in ceiling fan, stainless steel appliances, and granite counter tops! The home is adorned with 3 bedrooms, 2 baths, and a Downstairs Office which could be a 4th bedroom as well. The Electrical Panel and HVAC system has been upgraded, and it has been newly painted and has plenty of room to relax in and spread out. The house has Copper Plumbing throughout and has been well maintained. As you drink your morning coffee out on your backyard terrace you contemplate which Park to go to today! You can go Hiking up at Deukmejian Park or play at Dunsmore park just down the street with your dog, this feels like home!!
Location
State CA
County Los Angeles
Zoning GLR1YY
Direction North on Dunsmore off Foothill Blvd., turn right onto Paraiso Way
Interior
Interior Features Copper Plumbing Full, Granite Counters, Pantry, Recessed Lighting, Sunken Living Room, Tile Counters
Heating Fireplace, Forced Air Unit
Cooling Central Forced Air
Flooring Carpet, Wood
Fireplaces Type FP in Living Room
Fireplace No
Appliance Dishwasher, Disposal, Gas Oven, Vented Exhaust Fan, Gas Range
Laundry Gas, Gas & Electric Dryer HU
Exterior
Parking Features Direct Garage Access, Garage, Garage - Single Door, Garage Door Opener
Garage Spaces 2.0
Fence Good Condition, Vinyl
Utilities Available Cable Available, Electricity Connected, Natural Gas Connected, Phone Available, Sewer Connected, Water Connected
View Y/N Yes
View Mountains/Hills, City Lights
Roof Type Asphalt,Shingle
Accessibility Doors - Swing In, 32 Inch+ Wide Doors, 36 Inch+ Wide Halls
Porch Stone/Tile, Patio Open
Total Parking Spaces 2
Building
Story 2
Sewer Public Sewer
Level or Stories 2
Others
Senior Community No
Tax ID 5601015015
Acceptable Financing Cash To Existing Loan
Listing Terms Cash To Existing Loan
Special Listing Condition Standard
Read Less Info
Want to know what your home might be worth? Contact us for a FREE valuation!

Our team is ready to help you sell your home for the highest possible price ASAP

Bought with General NONMEMBER NONMEMBER MRML








