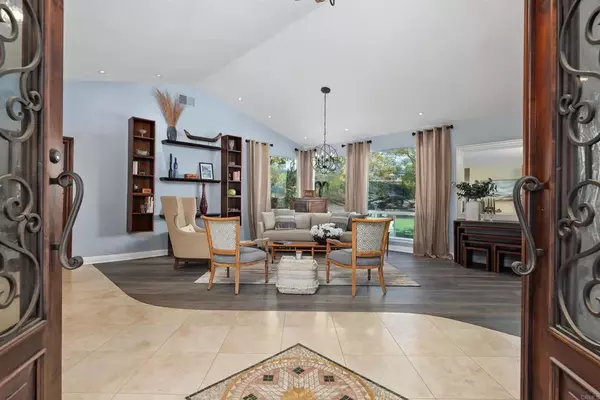$2,355,000
$2,375,000
0.8%For more information regarding the value of a property, please contact us for a free consultation.
4 Beds
3.5 Baths
3,178 SqFt
SOLD DATE : 04/25/2025
Key Details
Sold Price $2,355,000
Property Type Single Family Home
Sub Type Detached
Listing Status Sold
Purchase Type For Sale
Square Footage 3,178 sqft
Price per Sqft $741
MLS Listing ID NDP2502235
Sold Date 04/25/25
Bedrooms 4
Full Baths 3
Half Baths 1
Year Built 1989
Property Sub-Type Detached
Property Description
Step into a world of elegance and sophistication where no detail has been overlooked in this ranch-style fully renovated executive home, designed for effortless entertaining and modern comfort! Boasting an open, flowing floor plan, this stunning residence features beautifully upgraded interior spaces, which extend seamlessly thru cantina doors into spacious outdoor living and dining areas. Perfect for year-round enjoyment, the outdoor retreat with open beam ceiling is equipped with a massive stone fireplace, commercial-grade heating, and power side screens for enhanced privacy and wind protection. Gourmet kitchen with Viking gas range, Meile double convection ovens, separate Meile warming oven, and dual dishwashers. Upgraded cabinetry with quartz counters, wet bar with Meile coffee station, wine cooler along with lots of additional wine storage. The kitchen space flows seamlessly into a spacious great room which features high ceilings, fireplace with wood mantle, built-in bookcases with additional cabinet storage, and mountain views to the east. Enjoy the comforts of your private primary retreat featuring a spa-like bathroom remodel, stand-alone tub and separate shower, dual sinks, along with premium fixtures and accents. The primary also offers a separate sitting area with more mountain views and large walk-in closet. Two spacious secondary bedrooms are joined by a Jack and Jill bathroom with upgraded quartz counters and newer fixtures, and the third private guest bedroom has a recently upgraded en-suite bath. A converted third garage bay has been transformed into a privat
Location
State CA
County San Diego
Zoning R1
Direction Espola to Lake Poway Road..
Interior
Interior Features Bar, Beamed Ceilings, Copper Plumbing Full, Recessed Lighting, Wet Bar
Heating Forced Air Unit
Cooling Central Forced Air
Flooring Carpet, Tile
Fireplaces Type FP in Family Room, Fire Pit, Great Room
Fireplace No
Appliance Dishwasher, Disposal, Microwave, Refrigerator, Water Softener, Convection Oven, Gas Stove, Ice Maker, Recirculated Exhaust Fan, Barbecue
Laundry Gas, Washer Hookup
Exterior
Parking Features Converted, Garage - Three Door, Garage Door Opener
Garage Spaces 3.0
Fence Good Condition, Stucco Wall, Wood
Pool Below Ground, Private, Heated
Utilities Available Cable Connected, Electricity Connected, See Remarks
View Y/N Yes
View Mountains/Hills
Roof Type Tile/Clay
Total Parking Spaces 3
Building
Story 1
Sewer Public Sewer
Level or Stories 1
Schools
School District Poway Unified School District
Others
Tax ID 2784414500
Acceptable Financing Cash, Conventional, FHA, VA
Listing Terms Cash, Conventional, FHA, VA
Special Listing Condition Standard
Read Less Info
Want to know what your home might be worth? Contact us for a FREE valuation!

Our team is ready to help you sell your home for the highest possible price ASAP

Bought with Melissa M Sofia The Avenue Home Collective








