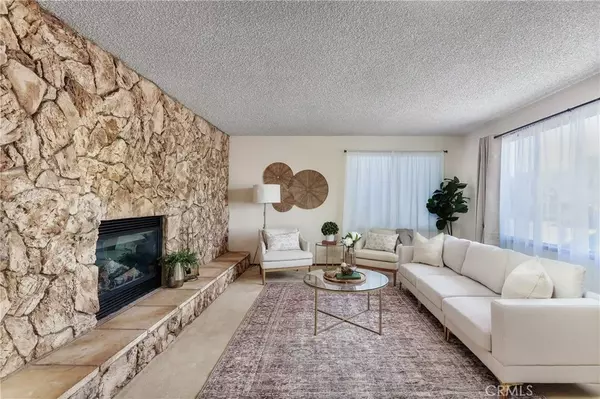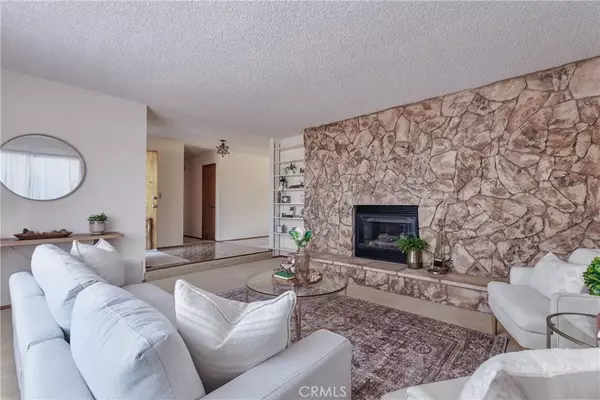$1,080,000
$1,188,000
9.1%For more information regarding the value of a property, please contact us for a free consultation.
3 Beds
2 Baths
2,099 SqFt
SOLD DATE : 04/14/2025
Key Details
Sold Price $1,080,000
Property Type Single Family Home
Sub Type Detached
Listing Status Sold
Purchase Type For Sale
Square Footage 2,099 sqft
Price per Sqft $514
Subdivision Bayridge Estates(560)
MLS Listing ID SC25014344
Sold Date 04/14/25
Style Ranch
Bedrooms 3
Full Baths 2
Year Built 1978
Property Sub-Type Detached
Property Description
A true gem on the sunny side of Los Osos in the highly desirable Bayridge Estates neighborhood, with underground utilities and city sewer, this well-maintained, spacious, single story 3-bedroom, 2-bathroom home features an additional bright, high-ceilinged bonus roomideal for an art studio, den, guest bedroom or office. Sitting on a generous 10,000-square-foot corner lot, the property offers panoramic views of iconic Bishops Peak and the Nine Sisters, and even a peek-a-boo view of Morro Rock from the front deck. Upon entering through solid wood double doors, you are greeted by a gracious sunken living room featuring a picture window echoing the same panoramic view, and a gas log fireplace flanked by natural stone facing. Just beyond the entrance lies the great room open to the kitchen, which has ample countertop space and is well laid out for comfortable workflow; the solid wood cabinetry provides lots of storage, pull-out chopping boards and spice drawer, and is augmented by even more storage space in the adjacent walk-in pantry. The name brand stove, refrigerator, dishwasher and microwave are recent upgrades. The large primary bedroom has an en suite bathroom with a spacious shower, two generously sized hanging closets, and plenty of room for dressers and seating. Two additional bedrooms enjoy natural sunlight and ample closet space. The main bathroom includes a full size bathtub and extra long vanity for toiletries and is convenient to a spacious linen closet. Additional features include a laundry area with full size side-by-side washer and dryer, utility sink, and large
Location
State CA
County San Luis Obispo
Zoning RSF
Direction cs LOVR
Interior
Interior Features Pantry, Sunken Living Room
Heating Fireplace, Forced Air Unit
Flooring Carpet, Tile
Fireplaces Type FP in Living Room, Gas, Gas Starter
Fireplace No
Appliance Dishwasher, Disposal, Dryer, Microwave, Refrigerator, Washer
Exterior
Garage Spaces 2.0
Fence Average Condition, Wood
Utilities Available Cable Available, Sewer Available, Sewer Connected
View Y/N Yes
Water Access Desc Public
View City Lights, Mountains/Hills, Peek-A-Boo
Roof Type Asphalt,Composition
Accessibility Grab Bars In Bathroom(s)
Porch Deck
Building
Story 1
Sewer Public Sewer, Sewer Assessments
Water Public
Level or Stories 1
Others
Tax ID 074492013
Special Listing Condition Standard
Read Less Info
Want to know what your home might be worth? Contact us for a FREE valuation!

Our team is ready to help you sell your home for the highest possible price ASAP

Bought with Steve Ferrario BHGRE HAVEN PROPERTIES








