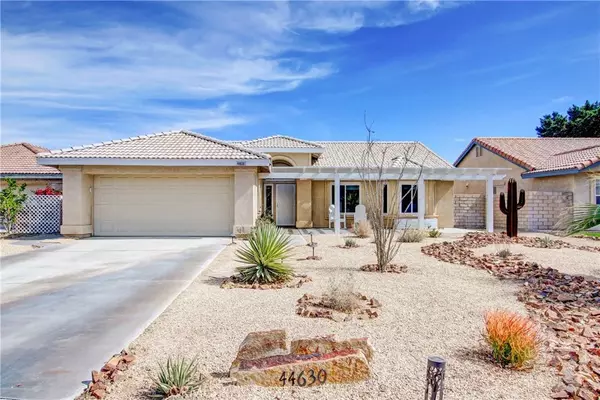$579,000
$579,000
For more information regarding the value of a property, please contact us for a free consultation.
3 Beds
2 Baths
1,452 SqFt
SOLD DATE : 04/07/2025
Key Details
Sold Price $579,000
Property Type Condo
Sub Type All Other Attached
Listing Status Sold
Purchase Type For Sale
Square Footage 1,452 sqft
Price per Sqft $398
Subdivision Acacia At La Quinta (30801)
MLS Listing ID OC25043303
Sold Date 04/07/25
Style Contemporary
Bedrooms 3
Full Baths 2
Year Built 1993
Property Sub-Type All Other Attached
Property Description
This is desert living at its best. Located in a desirable neighborhood in North La Quinta with pride of ownership, this beautiful single story 3 bedroom, 2 bath home with a pool is what you have been looking for. It offers many features: front yard desertscape, covered patio with an incredible view of the Santa Rosa and San Jacinto Mountain ranges, and automatic/smart irrigation system in both yards. This house boasts an open floor plan with an inviting living room, including a ceiling fan and custom cabinet storage with pullout drawers and fireplace. The open dining area and kitchen include a skylight, stainless steel appliances, granite countertops and bar, butcher block center island. The main bedroom and private bath offer dual sinks and a large, walk-in shower. 2nd and 3rd bedrooms are at the front of the house featuring all new windows. The secondary full bath includes granite countertop sink and tub/shower combo. Tile flooring throughout the home makes it easy to take care of. Laundry room is off the entrance, with easy access to your 2-car garage where you will find a 220V car charger for an electric vehicle and extra storage space with a pull-down ladder attic, plus a new garage door. And there's more: Solar panels for more efficient electricity (Solar is paid for), whole house fan, new A/C condenser fan motor, wired for whole house security. As you step out into your private backyard, relax in your pebble tech saltwater pool and spa for a leisurely swim, BBQ or garden in your oasis. Read a book and admire the privacy you have from the trees lining the back wall, i
Location
State CA
County Riverside
Direction Exit Washington St-turn right-left on Fred Waring Dr-right on La Vista-left W Harland Dr turns into N Harland. Coming East on Hwy 111 turn left at Washingtion-right Miles Ave-left Seely Dr-Right W Harland Dr-right N Harland Dr
Interior
Interior Features Granite Counters, Recessed Lighting, Unfurnished
Heating Forced Air Unit
Cooling Central Forced Air, Whole House Fan
Flooring Tile
Fireplaces Type FP in Living Room, Gas, Gas Starter
Fireplace No
Appliance Dishwasher, Dryer, Microwave, Washer, Gas Oven, Barbecue, Water Line to Refr, Gas Range
Laundry Gas, Washer Hookup
Exterior
Parking Features Direct Garage Access, Garage, Garage - Two Door, Garage Door Opener
Garage Spaces 2.0
Pool Below Ground, Fenced, Heated, Private, Pebble
Utilities Available Cable Connected, Electricity Connected, Natural Gas Connected, Sewer Connected, Water Connected
View Y/N Yes
Water Access Desc Public
View Mountains/Hills, Pool
Roof Type Tile/Clay
Porch Concrete
Building
Story 1
Sewer Public Sewer
Water Public
Level or Stories 1
Others
Tax ID 604231015
Special Listing Condition Standard
Read Less Info
Want to know what your home might be worth? Contact us for a FREE valuation!

Our team is ready to help you sell your home for the highest possible price ASAP

Bought with KELLY TWEEDIE KELLER WILLIAMS-LA QUINTA








