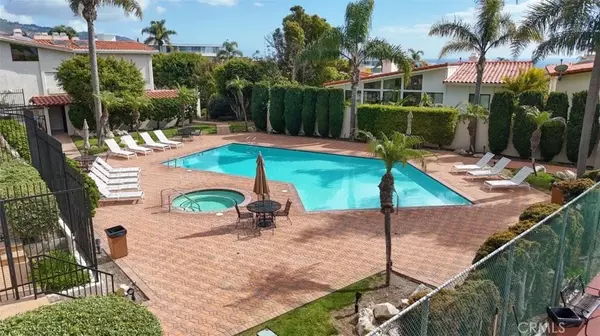$2,450,000
$2,400,000
2.1%For more information regarding the value of a property, please contact us for a free consultation.
4 Beds
4.5 Baths
4,596 SqFt
SOLD DATE : 03/21/2025
Key Details
Sold Price $2,450,000
Property Type Single Family Home
Sub Type Detached
Listing Status Sold
Purchase Type For Sale
Square Footage 4,596 sqft
Price per Sqft $533
MLS Listing ID PV25025926
Sold Date 03/21/25
Bedrooms 4
Full Baths 4
Half Baths 1
HOA Fees $495/mo
Year Built 1984
Property Sub-Type Detached
Property Description
Nestled in a quiet cul-de-sac of the sought-after Vista Pacifica community, this beautiful executive home offers tranquil living with ocean and Catalina Island views. Designed with style and functionality in mind, the home was extensively and beautifully remodeled in 2014 with high-end finishes and a thoughtfully reimagined layout. Step through the double-door entrance into a stunning space with soaring vaulted ceilings, an abundance of windows, and strategically placed skylights that flood the home with natural light. Chic hand-scraped walnut hardwood and stone floorings flow seamlessly, complemented by marble and limestone bathroom counters/tiles, recessed lightings, and custom plantation shutters for a sophisticated atmosphere. The inviting living room, adorned with a charming fireplace, opens effortlessly to the dining area, creating the perfect space for more formal living. Meanwhile, the spacious family room with a cozy fireplace and a wet bar is ideal for hosting guests or enjoying casual gatherings. The designer open kitchen is a showstopper, featuring an oversized island with a breakfast bar, sleek granite countertops, ample cabinets, top-of-the-line appliances and a casual dining area. A well-appointed in-law/guest en-suite and an elegant powder room on the main level adds exceptional versatility. ON THE LOWER LEVEL, a second family room features a cozy fireplace and direct access to the backyard. The luxurious primary suite offers a private retreat with its own fireplace, two walk-in closets, and patio access. The spa-inspired primary bath has lots of shelf space
Location
State CA
County Los Angeles
Zoning RPRS1*
Direction Palos Verdes Drive S to Seahill Dr, right on Vista Pacifica
Interior
Interior Features Balcony, Beamed Ceilings, Granite Counters, Recessed Lighting, Stone Counters, Wet Bar
Heating Zoned Areas, Fireplace, Forced Air Unit
Flooring Stone, Tile, Wood
Fireplaces Type FP in Family Room, FP in Living Room, Gas
Fireplace No
Appliance Disposal, Microwave, Refrigerator, 6 Burner Stove, Ice Maker, Gas Range, Water Purifier
Laundry Gas & Electric Dryer HU
Exterior
Parking Features Direct Garage Access, Garage - Three Door
Garage Spaces 3.0
Pool Association
Utilities Available Electricity Connected, Natural Gas Connected, Sewer Connected, Water Connected
Amenities Available Pool
View Y/N Yes
Water Access Desc Public
View Ocean, Catalina
Porch Patio Open
Total Parking Spaces 3
Building
Story 2
Sewer Public Sewer
Water Public
Level or Stories 2
Others
HOA Name Vista Pacifica
Senior Community No
Acceptable Financing Cash, Cash To New Loan
Listing Terms Cash, Cash To New Loan
Special Listing Condition Standard
Read Less Info
Want to know what your home might be worth? Contact us for a FREE valuation!

Our team is ready to help you sell your home for the highest possible price ASAP

Bought with Stephen Haw Keller Williams Palos Verdes








