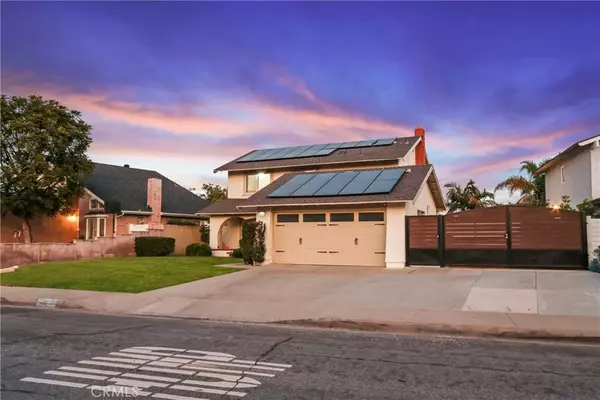$1,275,000
$1,199,000
6.3%For more information regarding the value of a property, please contact us for a free consultation.
3 Beds
2.5 Baths
1,768 SqFt
SOLD DATE : 03/18/2025
Key Details
Sold Price $1,275,000
Property Type Single Family Home
Sub Type Detached
Listing Status Sold
Purchase Type For Sale
Square Footage 1,768 sqft
Price per Sqft $721
MLS Listing ID SB25022291
Sold Date 03/18/25
Bedrooms 3
Full Baths 2
Half Baths 1
Year Built 1973
Property Sub-Type Detached
Property Description
Welcome home to an extraordinary three-bedroom, three-bathroom salt water pool retreat in the highly coveted Rancho Palos Verdes community, complete with convenient gated RV or boat parking and energy-efficient solar panels. Step inside to discover a bright, airy living space filled with natural light. The remodeled kitchen is a chefs dream with granite countertops, honey oak cabinets, and sparkling stainless-steel appliances, including a freestanding stove, microwave, dishwasher, and refrigerator with the ability to make craft ice. The spacious dining room, accented by a cozy gas fireplace and stylish wet bar, sets the perfect stage for hosting gatherings, while a vinyl sliding door seamlessly connects the indoor spaces to your private backyard oasis. Outside, unwind in a heated PebbleTec salt water pool complete with a relaxing spa, waterfall, and a low-maintenance artificial grass area, ideal for both relaxation and entertaining. Upstairs, all three generously sized bedrooms offer comfort and privacy, highlighted by a luxurious primary suite featuring an ensuite remodeled bathroom with a rainfall shower head and a private deck overlooking the backyard, perfect for savoring your morning coffee or unwinding in the evening. This exceptional home also offers an array of additional features designed to enhance both style and convenience. Upstairs, a fully remodeled bathroom boasts modern tile flooring and an efficient heater, while the tastefully updated guest bathroom downstairs impresses with a contemporary above-counter sink. Durable vinyl, tile, and engineered wood floori
Location
State CA
County Los Angeles
Zoning RPRS-4*
Direction South on Western Ave; Left on Toscanini Dr; Right on Mount Shasta Dr
Interior
Interior Features Granite Counters, Recessed Lighting, Unfurnished
Heating Forced Air Unit
Cooling Central Forced Air
Flooring Linoleum/Vinyl, Tile, Wood
Fireplaces Type FP in Dining Room, Gas
Fireplace No
Appliance Dishwasher, Dryer, Microwave, Refrigerator, Solar Panels, Washer, Freezer, Gas Oven, Gas Stove, Ice Maker, Water Line to Refr, Gas Range
Laundry Washer Hookup
Exterior
Parking Features Direct Garage Access, Garage - Single Door
Garage Spaces 2.0
Fence Vinyl
Pool Below Ground, Private
Utilities Available Electricity Connected, Natural Gas Connected, Sewer Connected, Water Connected
View Y/N Yes
Water Access Desc Public
Accessibility Parking
Porch Deck, Patio
Total Parking Spaces 2
Building
Story 2
Sewer Public Sewer
Water Public
Level or Stories 2
Others
Senior Community No
Acceptable Financing Cash, Conventional, Exchange, FHA, VA, Cash To New Loan, Submit
Listing Terms Cash, Conventional, Exchange, FHA, VA, Cash To New Loan, Submit
Special Listing Condition Standard
Read Less Info
Want to know what your home might be worth? Contact us for a FREE valuation!

Our team is ready to help you sell your home for the highest possible price ASAP

Bought with Justin Capizzi eXp Realty of California Inc








