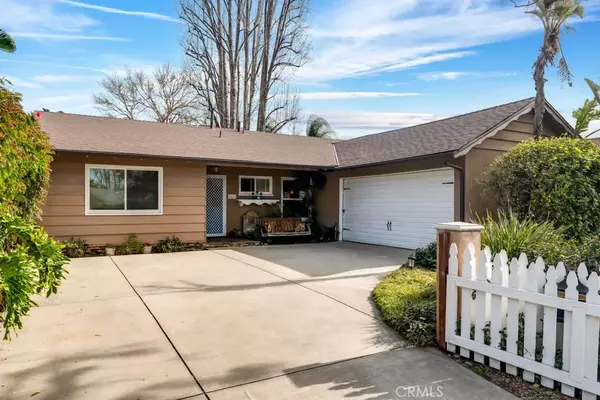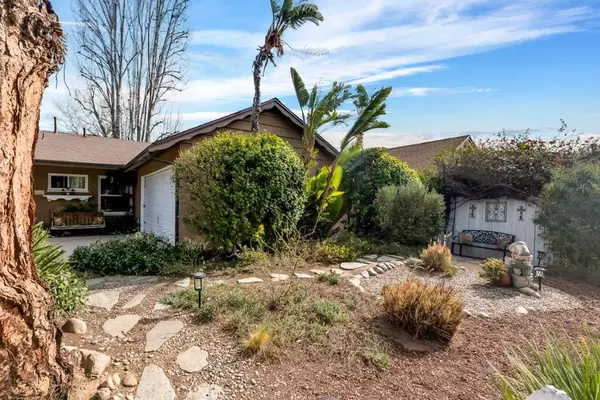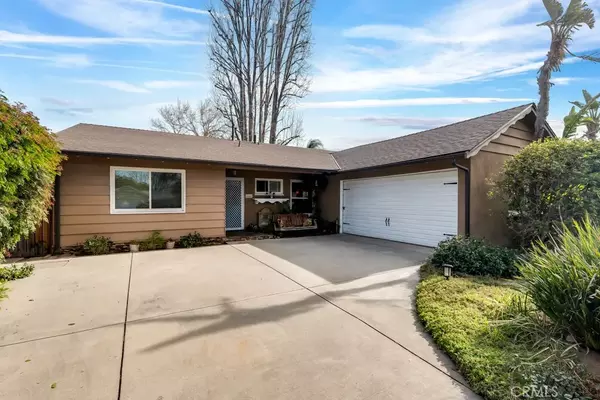$970,000
$949,000
2.2%For more information regarding the value of a property, please contact us for a free consultation.
3 Beds
2 Baths
1,570 SqFt
SOLD DATE : 03/05/2025
Key Details
Sold Price $970,000
Property Type Single Family Home
Sub Type Detached
Listing Status Sold
Purchase Type For Sale
Square Footage 1,570 sqft
Price per Sqft $617
MLS Listing ID SR25017050
Sold Date 03/05/25
Style Traditional
Bedrooms 3
Full Baths 2
Year Built 1959
Property Sub-Type Detached
Property Description
Welcome to this charming 3-bedroom, 2-bathroom home nestled in a pleasant West Hills neighborhood, known for its top-rated schools including El Camino Real High, Hale Middle, and Welby Way Elementary. Boasting nearly 1,600 sq ft of living space on a generous 7,434 sq ft lot, this beautifully maintained property offers both comfort and style. The attractive curb appeal is enhanced by a classic white picket fence, a delightful front porch with a serene water feature, and drought-tolerant landscaping in both the front and back yards. Step inside to discover stunning hardwood floors, recessed lighting, ceiling fans, and energy-efficient dual pane windows throughout. The spacious formal living room, currently utilized as a formal dining area, seamlessly connects to an expansive great room via elegant decorative folding doors. The family room serves as the heart of the home, featuring a striking angled fireplace with a stacked stone surround and an oversized white mantel, creating a cozy and sophisticated ambiance. Pella sliding glass doors provide direct access to the backyard oasis, where a patio and gated inground pool await. The open kitchen is highlighted by a stylish glass mosaic tile backsplash, stainless-steel appliances including a 5-burner gas cooktop with range hood, and a convenient breakfast bar perfect for casual dining. Adjacent to the kitchen, a dedicated laundry room offers extra storage and backyard access. A central hallway leads to 3 good sized bedrooms, 2 of which share a full hall bathroom, while the primary suite enjoys a private 3/4 en-suite bathroom. The
Location
State CA
County Los Angeles
Zoning LARS
Direction S of Vanowen St., E of Platt Ave
Interior
Interior Features Beamed Ceilings, Stone Counters, Tile Counters
Heating Forced Air Unit
Cooling Central Forced Air
Flooring Carpet, Stone, Tile, Wood
Fireplaces Type FP in Family Room
Fireplace No
Appliance Dishwasher, Refrigerator, Gas Oven, Gas Stove, Gas Range
Laundry Washer Hookup
Exterior
Parking Features Gated, Garage, Garage - Single Door
Garage Spaces 2.0
Fence Wrought Iron, Wood
Pool Below Ground, Private, Fenced
View Y/N Yes
Water Access Desc Public
Porch Covered, Stone/Tile, Concrete, Patio, Wrap Around
Total Parking Spaces 2
Building
Story 1
Sewer Public Sewer
Water Public
Level or Stories 1
Others
Senior Community No
Acceptable Financing Cash, Conventional, Cash To New Loan
Listing Terms Cash, Conventional, Cash To New Loan
Special Listing Condition Standard
Read Less Info
Want to know what your home might be worth? Contact us for a FREE valuation!

Our team is ready to help you sell your home for the highest possible price ASAP

Bought with NON LISTED OFFICE








