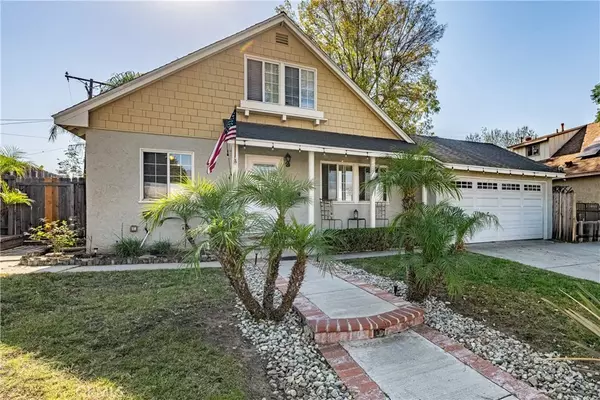$850,000
$890,000
4.5%For more information regarding the value of a property, please contact us for a free consultation.
3 Beds
2 Baths
1,245 SqFt
SOLD DATE : 03/04/2025
Key Details
Sold Price $850,000
Property Type Single Family Home
Sub Type Detached
Listing Status Sold
Purchase Type For Sale
Square Footage 1,245 sqft
Price per Sqft $682
MLS Listing ID PW24254805
Sold Date 03/04/25
Style Cape Cod
Bedrooms 3
Full Baths 2
Year Built 1958
Property Sub-Type Detached
Property Description
Welcome to 15636 Ashgrove Drive a beautifully updated and meticulously maintained home, nestled in one of La Mirada's most sought-after neighborhoods. This charming 3-bedroom, 2-bathroom residence offers 1,245 square feet of thoughtfully designed living space, providing the perfect balance of comfort and functionality for both relaxation and entertaining. Step inside to discover a spacious living room that effortlessly flows into a bright and airy dining area ideal for everyday living or hosting guests. The recently remodeled kitchen is a chefs dream, featuring sleek, modern cabinetry, elegant quartz countertops and backsplash, stainless steel sink, a free-standing gas stove, built-in microwave, built-in wine rack and ample storage to meet all your culinary needs. Each of the three bedrooms is generously sized, providing plenty of privacy and comfort. The home offers a convenient layout, with two bedrooms and a full bath upstairs, and a third bedroom with a guest bath downstairs. Central air conditioning and forced air heat. Two car attached garage with opener, roll up garage door and laundry area. The expansive backyard is an entertainers delight, featuring a large patio perfect for outdoor dining, a lush grass area, and plenty of room to create your own personal oasis. Ideally located, this home is just minutes from top-rated schools, the vibrant La Mirada Performing Arts Theatre, a variety of dining options, and the scenic La Mirada Golf Course. The welcoming community and close proximity to local amenities make this the perfect place to call home. Dont miss your chanc
Location
State CA
County Los Angeles
Zoning LMR1*
Direction N. Rosecrans Ave E. Santa Gertrudes
Interior
Interior Features Granite Counters, Recessed Lighting
Heating Forced Air Unit
Cooling Central Forced Air
Flooring Carpet, Laminate, Tile
Fireplace No
Appliance Dishwasher, Microwave, Gas Oven, Gas Stove
Laundry Gas, Washer Hookup
Exterior
Parking Features Direct Garage Access, Garage, Garage - Single Door, Garage Door Opener
Garage Spaces 2.0
Fence Wood
Utilities Available Cable Connected, Electricity Connected, Natural Gas Connected, Phone Available, Sewer Connected, Water Connected
View Y/N Yes
Water Access Desc Private
Roof Type Composition
Porch Covered, Slab
Total Parking Spaces 2
Building
Story 2
Sewer Public Sewer
Water Private
Level or Stories 2
Others
Senior Community No
Acceptable Financing Cash, Cash To New Loan, Conventional, FHA, VA
Listing Terms Cash, Cash To New Loan, Conventional, FHA, VA
Special Listing Condition Standard
Read Less Info
Want to know what your home might be worth? Contact us for a FREE valuation!

Our team is ready to help you sell your home for the highest possible price ASAP

Bought with Gary Gass E Realty








