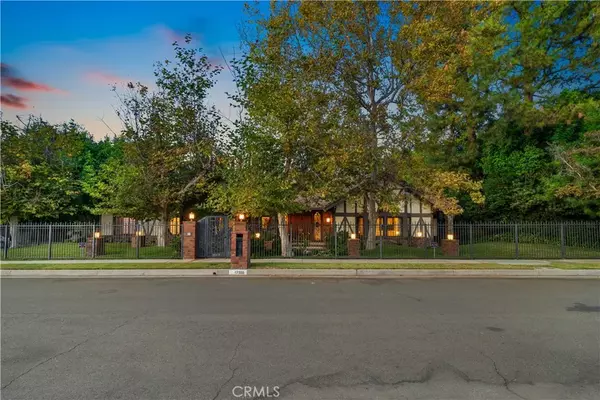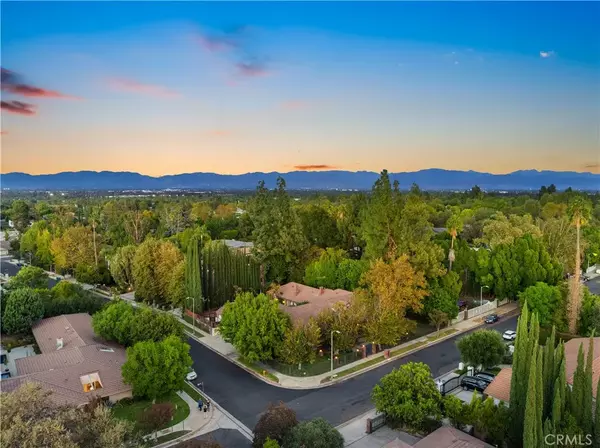$3,110,000
$3,399,000
8.5%For more information regarding the value of a property, please contact us for a free consultation.
5 Beds
5.5 Baths
6,126 SqFt
SOLD DATE : 02/24/2025
Key Details
Sold Price $3,110,000
Property Type Condo
Sub Type All Other Attached
Listing Status Sold
Purchase Type For Sale
Square Footage 6,126 sqft
Price per Sqft $507
MLS Listing ID SR24220779
Sold Date 02/24/25
Bedrooms 5
Full Baths 5
Half Baths 1
Year Built 1978
Property Sub-Type All Other Attached
Property Description
Welcome to this magnificent, private, gated, corner lot home in prime Amestoy Estates. Celebrity-owned by a renowned writer & producer of comics, movies & TV shows. Meticulously remodeled throughout with the finest custom craftmanship. From the moment you step inside, the grand foyer, w/ its imported stained-glass windows from England & tin ceilings sets the tone for the luxurious throughout. This exquisite one-of-the-kind 5-bdrm, 6-bath one-story home plus an upstairs bonus room/6th BDR boasts a lavish state-of-the-art theater room inspired by Hollywood's iconic Pantages Theater. Features include a breathtaking starburst ceiling, 7.1 surround sound system, 4K 3D projector, under-seat subwoofers, luxury retractable seating, hand-turned wood details, custom lighting w/ optical illusions, motorized tuckaway stage curtains, and a/c unit. The formal living room offers natural lighting, cathedral ceilings & a beautiful stone fireplace. The gourmet kitchen has custom lacquer-finished wood cabinetry, high-end appliances, a Mel's Diner-inspired backsplash, plenty of counter space & storage, a large center island, a walk-in pantry & hand-painted molding. The breakfast nook is framed by lighted glass built-in cabinets, each w/ dedicated storage. The elegant formal dining room boasts custom hand-painted ceiling & walls w/ a luxury built-in display cabinet. The expansive family room includes a wood & stone tile FP, tin ceiling, floor-to-ceiling built-in shelves & an Irish-pub style step-down bar w/ refrigerator, wine chiller, stone-tiled countertops, lighted glass cabinets & seating ar
Location
State CA
County Los Angeles
Zoning LARA
Direction North of Ventura Blvd/West of Encino Avenue
Interior
Interior Features Bar, Beamed Ceilings, Copper Plumbing Full, Granite Counters, Pantry, Recessed Lighting, Stone Counters, Tile Counters, Track Lighting
Heating Fireplace, Forced Air Unit, Other/Remarks
Cooling Central Forced Air, Other/Remarks
Flooring Carpet, Wood
Fireplaces Type FP in Family Room, FP in Living Room, Gas
Fireplace No
Appliance Dishwasher, Disposal, Microwave, Refrigerator, 6 Burner Stove, Convection Oven, Gas Oven, Self Cleaning Oven
Laundry Electric, Washer Hookup
Exterior
Parking Features Direct Garage Access, Garage - Three Door, Garage Door Opener
Garage Spaces 3.0
Pool Below Ground, Private, Heated
Utilities Available Sewer Connected
View Y/N Yes
Water Access Desc Public
Porch Other/Remarks, Patio
Total Parking Spaces 3
Building
Story 1
Sewer Public Sewer
Water Public
Level or Stories 1
Others
Special Listing Condition Standard
Read Less Info
Want to know what your home might be worth? Contact us for a FREE valuation!

Our team is ready to help you sell your home for the highest possible price ASAP

Bought with NON LISTED OFFICE








