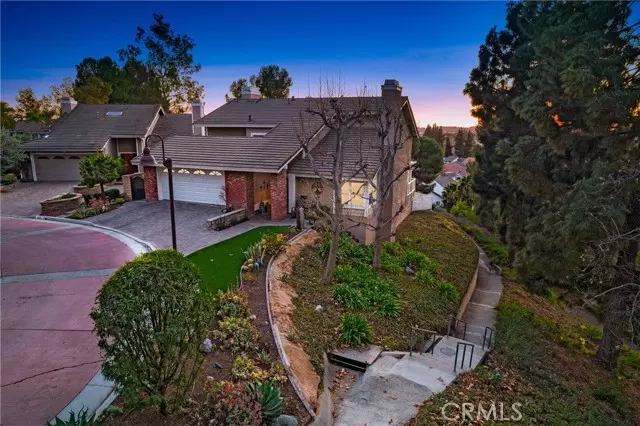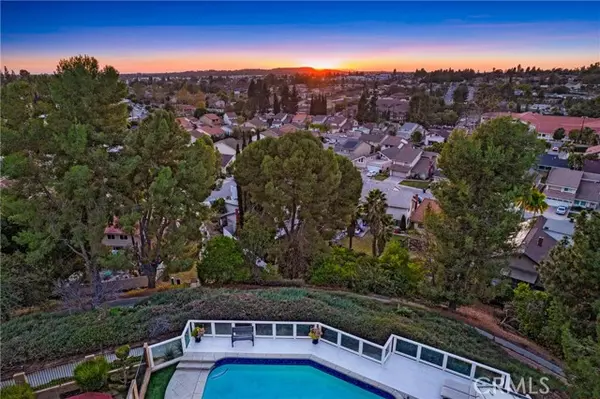$1,600,000
$1,500,000
6.7%For more information regarding the value of a property, please contact us for a free consultation.
5 Beds
3 Baths
2,972 SqFt
SOLD DATE : 02/18/2025
Key Details
Sold Price $1,600,000
Property Type Single Family Home
Sub Type Detached
Listing Status Sold
Purchase Type For Sale
Square Footage 2,972 sqft
Price per Sqft $538
MLS Listing ID PW25015179
Sold Date 02/18/25
Style Detached
Bedrooms 5
Full Baths 3
Construction Status Turnkey
HOA Y/N No
Year Built 1980
Lot Size 6,500 Sqft
Acres 0.1492
Property Sub-Type Detached
Property Description
ONE-OF-A-KIND VIEW HOME IN THE HILLS OF BREA! This gorgeous 5-bedroom, 3-bathroom home is the perfect blend of luxury and comfort, ideal for both everyday living and entertaining. As you enter the home, you are greeted with a spacious family room that includes a cozy fireplace. The spacious primary suite is a true retreat, featuring a large shower, marble countertops, a built-in dresser, and a built-in towel warmer. You'll love the custom walk-in closet with built-ins for all your storage needs. The kitchen is a chefs dream with quartz countertops, stainless steel appliances, a Thermador cooktop, a large island with bar seating, and a touch-free faucet, making it perfect for preparing meals or hosting friends. Adjacent to the kitchen is the formal dining room, which offers views to the backyard. Step outside to the backyard, where you'll find stunning views of Brea, a heated pool and spa, custom concrete decking, and a beautiful glass-paneled Brock deckperfect for relaxing or hosting gatherings. The motorized retractable awnings with wind sensors, plus the aluminum patio cover with built-in lighting and a ceiling fan, ensure you can enjoy the outdoors year-round. The front yard is just as impressive, with all-turf grass, new paver systems, a drip system, drought-tolerant plants, outdoor lighting, and a peaceful rock fountain. Inside, youll find dual-pane vinyl windows and doors, custom built-ins in the upstairs bedrooms and office, and a recently upgraded bathroom. With newer carpet, in-house attic storage, a solar system with 25 panels, and a water softener, and situated o
ONE-OF-A-KIND VIEW HOME IN THE HILLS OF BREA! This gorgeous 5-bedroom, 3-bathroom home is the perfect blend of luxury and comfort, ideal for both everyday living and entertaining. As you enter the home, you are greeted with a spacious family room that includes a cozy fireplace. The spacious primary suite is a true retreat, featuring a large shower, marble countertops, a built-in dresser, and a built-in towel warmer. You'll love the custom walk-in closet with built-ins for all your storage needs. The kitchen is a chefs dream with quartz countertops, stainless steel appliances, a Thermador cooktop, a large island with bar seating, and a touch-free faucet, making it perfect for preparing meals or hosting friends. Adjacent to the kitchen is the formal dining room, which offers views to the backyard. Step outside to the backyard, where you'll find stunning views of Brea, a heated pool and spa, custom concrete decking, and a beautiful glass-paneled Brock deckperfect for relaxing or hosting gatherings. The motorized retractable awnings with wind sensors, plus the aluminum patio cover with built-in lighting and a ceiling fan, ensure you can enjoy the outdoors year-round. The front yard is just as impressive, with all-turf grass, new paver systems, a drip system, drought-tolerant plants, outdoor lighting, and a peaceful rock fountain. Inside, youll find dual-pane vinyl windows and doors, custom built-ins in the upstairs bedrooms and office, and a recently upgraded bathroom. With newer carpet, in-house attic storage, a solar system with 25 panels, and a water softener, and situated on the end of a quiet cul-de-sac, this home truly has it all. Located in the heart of Brea, youll be just minutes from Brea Schools and Downtown Brea, offering convenience, community, and the perfect place to call home. Schedule your private tour today!
Location
State CA
County Orange
Area Oc - Brea (92821)
Interior
Interior Features Attic Fan, Granite Counters, Living Room Deck Attached, Pantry, Pull Down Stairs to Attic, Recessed Lighting, Sunken Living Room, Two Story Ceilings
Cooling Central Forced Air
Flooring Carpet, Laminate, Tile
Fireplaces Type FP in Family Room, FP in Living Room, Gas
Equipment Dishwasher, Disposal, Microwave, Solar Panels, 6 Burner Stove, Convection Oven, Double Oven, Gas Stove, Vented Exhaust Fan
Appliance Dishwasher, Disposal, Microwave, Solar Panels, 6 Burner Stove, Convection Oven, Double Oven, Gas Stove, Vented Exhaust Fan
Laundry Laundry Room, Inside
Exterior
Parking Features Direct Garage Access, Garage
Garage Spaces 2.0
Fence Glass, Wood
Pool Below Ground, Private, Heated
Utilities Available Electricity Available, Natural Gas Available, Sewer Available, Water Available
View Mountains/Hills, Panoramic, Valley/Canyon, Neighborhood, City Lights
Roof Type Concrete,Tile/Clay
Total Parking Spaces 4
Building
Lot Description Corner Lot, Cul-De-Sac, Curbs, Sidewalks, Landscaped
Story 2
Lot Size Range 4000-7499 SF
Sewer Public Sewer
Water Public
Architectural Style Traditional
Level or Stories Split Level
Construction Status Turnkey
Others
Acceptable Financing Submit
Listing Terms Submit
Special Listing Condition Standard
Read Less Info
Want to know what your home might be worth? Contact us for a FREE valuation!

Our team is ready to help you sell your home for the highest possible price ASAP

Bought with Herve Duboscq • Compass







