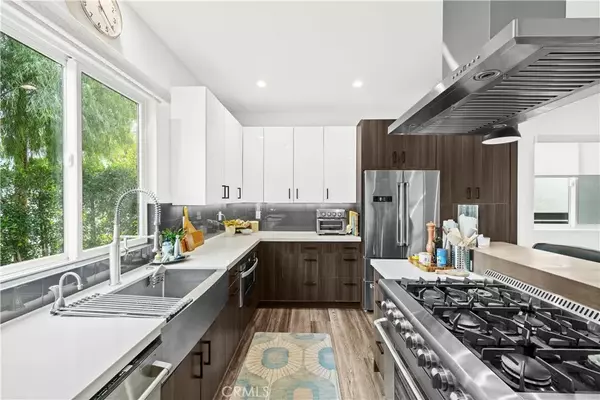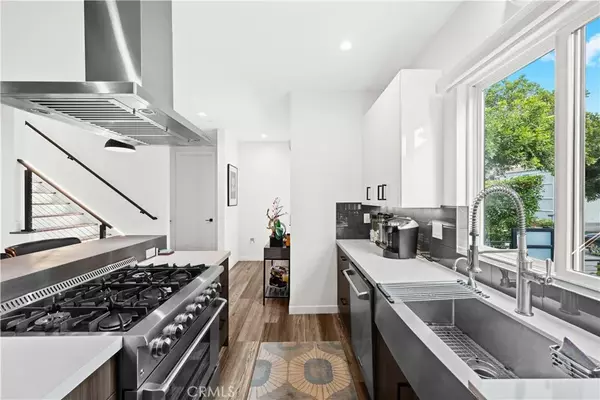$1,800,000
$1,800,000
For more information regarding the value of a property, please contact us for a free consultation.
4 Beds
3 Baths
1,840 SqFt
SOLD DATE : 02/20/2025
Key Details
Sold Price $1,800,000
Property Type Townhouse
Sub Type Townhome
Listing Status Sold
Purchase Type For Sale
Square Footage 1,840 sqft
Price per Sqft $978
MLS Listing ID SB25019659
Sold Date 02/20/25
Bedrooms 4
Full Baths 3
HOA Fees $100/mo
Year Built 2021
Property Sub-Type Townhome
Property Description
Built just four years ago and impeccably maintained, this stunning 4-bedroom, 3-bathroom home offers 1,840 square feet of thoughtfully designed living space. Whether youre searching for a move-in-ready home or prefer the convenience of purchasing it fully furnished (available at an additional cost), this property seamlessly blends modern style with everyday practicality. As you approach, a private front courtyard framed by lush greenery creates a welcoming space perfect for relaxing or entertaining. Inside, natural light floods the open floor plan, highlighting wide-plank laminate flooring and sleek modern touches throughout. The chefs kitchen is truly the heart of the home, featuring quartz countertops, a bold charcoal grey glass backsplash, a 6-burner stove, a farmhouse sink, stainless steel appliances, toe-kick lighting, and a breakfast bar. Flowing seamlessly into the dining and living areas, this space is ideal for hosting. The living room boasts an electric fireplace, surround sound, a 72-inch TV with Sonos speakers, and a dry bar complete with a wine fridge. A versatile first-floor bedroom and a full bathroom provide flexibility for guests or a home office. Ascend the LED-lit stairs to the second floor, where three spacious bedrooms await, along with a laundry room offering ample cabinet and countertop space. The primary suite serves as a true retreat, featuring elegant ceiling panels, a walk-in closet, and an en-suite bathroom with dual sinks, quartz countertops, and modern tile flooring. Large windows throughout the upper level invite in abundant natural light and
Location
State CA
County Los Angeles
Zoning ESR3YY
Direction East on Grand Avenue, North on Penn Street
Interior
Heating Forced Air Unit
Cooling Central Forced Air
Flooring Laminate, Tile
Fireplaces Type FP in Living Room
Fireplace No
Appliance Dishwasher, Dryer, Microwave, Refrigerator, Washer, 6 Burner Stove, Gas Oven, Gas Stove, Gas Range
Exterior
Parking Features Garage, Garage - Two Door
Garage Spaces 2.0
View Y/N Yes
Water Access Desc Public
View Neighborhood
Porch Deck, Roof Top
Total Parking Spaces 2
Building
Story 2
Sewer Public Sewer
Water Public
Level or Stories 2
Others
HOA Name Penn Villas
Special Listing Condition Standard
Read Less Info
Want to know what your home might be worth? Contact us for a FREE valuation!

Our team is ready to help you sell your home for the highest possible price ASAP

Bought with Ornella Green Coldwell Banker Residential Br








