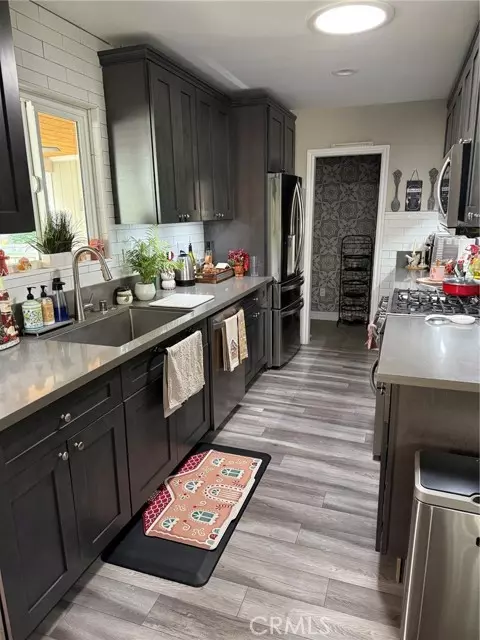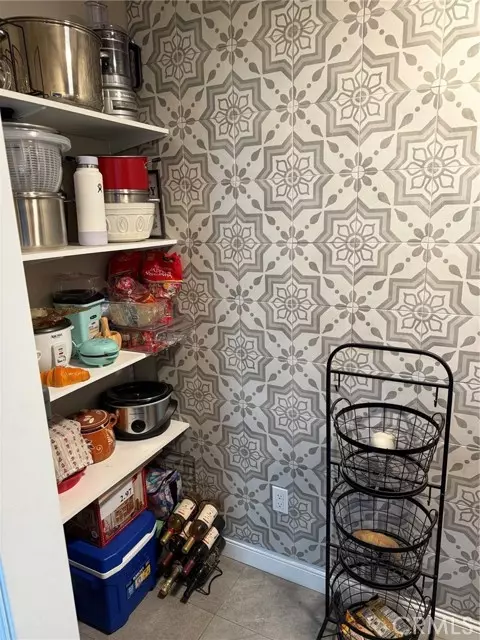$650,000
$647,888
0.3%For more information regarding the value of a property, please contact us for a free consultation.
3 Beds
2 Baths
1,076 SqFt
SOLD DATE : 02/19/2025
Key Details
Sold Price $650,000
Property Type Single Family Home
Sub Type Detached
Listing Status Sold
Purchase Type For Sale
Square Footage 1,076 sqft
Price per Sqft $604
MLS Listing ID CV25003756
Sold Date 02/19/25
Style Detached
Bedrooms 3
Full Baths 1
Half Baths 1
HOA Y/N No
Year Built 1961
Lot Size 7,201 Sqft
Acres 0.1653
Property Sub-Type Detached
Property Description
This charming house is nestled in the heart of Ontario, California. With its classic design and modern updates, this delightful home is perfect for families or anyone seeking a comfortable living space. As you step inside, you'll appreciate the attention to detail and pride of ownership reflected throughout. The inviting living room seamlessly flows into an updated kitchen, showcasing stylish finishes, making it ideal for entertaining or family gatherings. Primary bedroom features walk-in closet and half bathroom. Electrical panel updated with 200amps. Roof only 1 year old. The expansive backyard is a true oasis, providing ample space for outdoor activities, gardening, or simply unwinding after a long day. Enjoy the California sunshine while hosting barbecues or relaxing beneath the shade of plenty of covered sitting. This property not only offers a wonderful place to call home but also the opportunity to create lasting memories in a beautifully maintained environment. Conveniently located near shopping, dining, and schools, this gem in Ontario is ready for its next chapterdont miss your chance to make it your own!
This charming house is nestled in the heart of Ontario, California. With its classic design and modern updates, this delightful home is perfect for families or anyone seeking a comfortable living space. As you step inside, you'll appreciate the attention to detail and pride of ownership reflected throughout. The inviting living room seamlessly flows into an updated kitchen, showcasing stylish finishes, making it ideal for entertaining or family gatherings. Primary bedroom features walk-in closet and half bathroom. Electrical panel updated with 200amps. Roof only 1 year old. The expansive backyard is a true oasis, providing ample space for outdoor activities, gardening, or simply unwinding after a long day. Enjoy the California sunshine while hosting barbecues or relaxing beneath the shade of plenty of covered sitting. This property not only offers a wonderful place to call home but also the opportunity to create lasting memories in a beautifully maintained environment. Conveniently located near shopping, dining, and schools, this gem in Ontario is ready for its next chapterdont miss your chance to make it your own!
Location
State CA
County San Bernardino
Area Ontario (91764)
Interior
Interior Features Recessed Lighting
Cooling Central Forced Air
Laundry Garage
Exterior
Garage Spaces 2.0
View Neighborhood
Total Parking Spaces 2
Building
Lot Description Curbs, Sidewalks
Story 1
Lot Size Range 4000-7499 SF
Sewer Public Sewer
Water Public
Architectural Style Ranch
Level or Stories 1 Story
Others
Monthly Total Fees $30
Acceptable Financing Cash, Conventional, FHA, VA, Submit
Listing Terms Cash, Conventional, FHA, VA, Submit
Special Listing Condition Standard
Read Less Info
Want to know what your home might be worth? Contact us for a FREE valuation!

Our team is ready to help you sell your home for the highest possible price ASAP

Bought with Christina Baltazar • CENTURY 21 MASTERS







