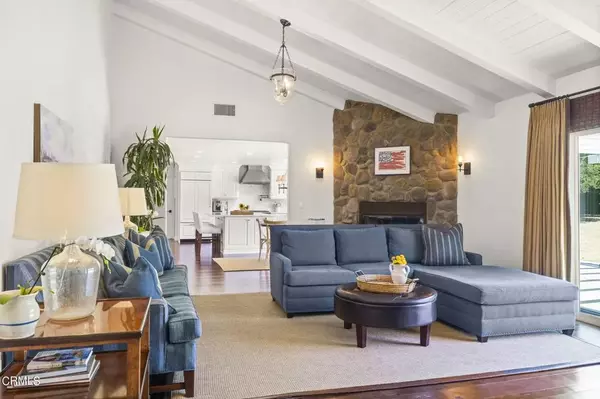$2,085,000
$2,225,000
6.3%For more information regarding the value of a property, please contact us for a free consultation.
4 Beds
4 Baths
3,517 SqFt
SOLD DATE : 02/12/2025
Key Details
Sold Price $2,085,000
Property Type Single Family Home
Sub Type Detached
Listing Status Sold
Purchase Type For Sale
Square Footage 3,517 sqft
Price per Sqft $592
MLS Listing ID V1-26092
Sold Date 02/12/25
Style Ranch
Bedrooms 4
Full Baths 4
Year Built 1991
Property Sub-Type Detached
Property Description
This timeless, gracious Ranch-style residence is a dream home, offering a perfect blend of classic charm and modern elegance. Nestled on 1.16 acres of park-like grounds, the property captures the essence of California lifestyle and living--bathed in natural light and surrounded by stunning scenery. The single-level floor plan, offering 3,500 square feet of living space, is perfect for entertaining and everyday comfort. The newly remodeled gourmet chef's kitchen features exquisite laser-cut Moroccan-style Calacatta Gold marble, a Wolf stove and oven, Sub-Zero refrigerator, wine fridge, and rich mahogany wood floors. The living room, with its vaulted ceilings and marble fireplace, exudes both grandeur and warmth. A formal dining room creates the perfect setting for memorable meals, while the cozy family room--with its stone fireplace--provides an inviting space for relaxed evenings. The spacious primary suite, complete with his-and-her bathrooms, opens to a private patio showcasing stunning views of Ojai's famous ''Pink Moment.'' Three additional large bedrooms and three baths offer plenty of space for family and guests. A family vineyard with nearly 200 Syrah vines adds a unique charm to the property, while the expansive backyard is a blank canvas, ready to be transformed with endless possibilities--whether you envision an ADU, pool, spa, or space for horses. The property also includes an impeccably finished 3-car garage with a workshop area--ideal for car enthusiasts and creative projects. A gated, fully-fenced yard ensures privacy and convenience. Ideally suited for an act
Location
State CA
County Ventura
Community Horse Trails
Direction Cross Street: Ojai Avenue/HWY 150; Heading East on Ojai Avenue/HWY 150, turn right onto Boardman and property is on your left.
Interior
Interior Features Beamed Ceilings, Recessed Lighting, Stone Counters, Sunken Living Room, Tile Counters
Heating Forced Air Unit
Cooling Central Forced Air
Flooring Carpet, Wood
Fireplaces Type FP in Family Room, FP in Living Room
Fireplace No
Appliance Dishwasher, Microwave, Refrigerator, Gas Oven
Exterior
Garage Spaces 3.0
Fence Good Condition, Masonry, Wood
Utilities Available Sewer Connected
View Y/N Yes
Water Access Desc Public
View Mountains/Hills, Panoramic
Roof Type Tile/Clay
Accessibility Parking
Porch Concrete, Patio Open
Total Parking Spaces 8
Building
Story 1
Sewer Public Sewer
Water Public
Level or Stories 1
Others
Senior Community No
Tax ID 0240090375
Acceptable Financing Cash, Conventional
Listing Terms Cash, Conventional
Special Listing Condition Standard
Read Less Info
Want to know what your home might be worth? Contact us for a FREE valuation!

Our team is ready to help you sell your home for the highest possible price ASAP

Bought with Robin Williams LIV Sotheby's International Realty Ojai








