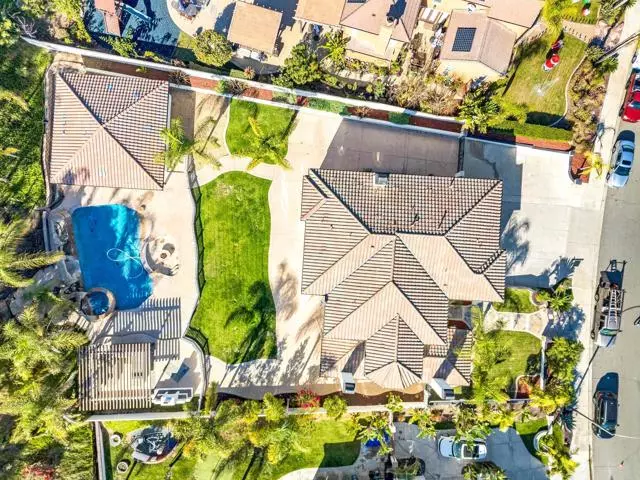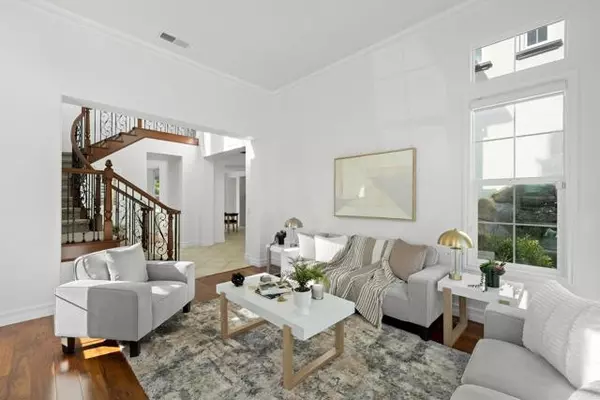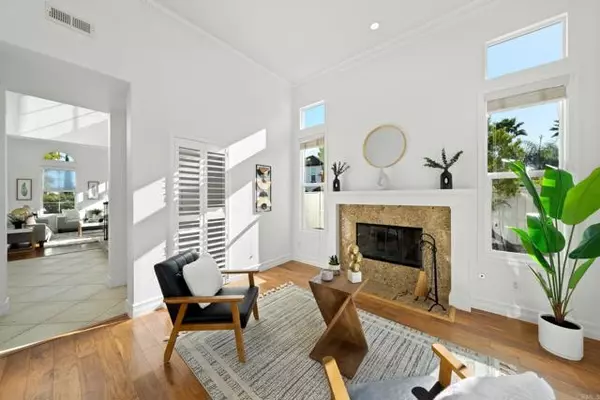$2,200,000
$2,300,000
4.3%For more information regarding the value of a property, please contact us for a free consultation.
4 Beds
5 Baths
4,262 SqFt
SOLD DATE : 02/13/2025
Key Details
Sold Price $2,200,000
Property Type Single Family Home
Sub Type Detached
Listing Status Sold
Purchase Type For Sale
Square Footage 4,262 sqft
Price per Sqft $516
MLS Listing ID PTP2407651
Sold Date 02/13/25
Style Detached
Bedrooms 4
Full Baths 4
Half Baths 1
HOA Fees $231/mo
HOA Y/N Yes
Year Built 2006
Lot Size 0.700 Acres
Acres 0.7
Property Sub-Type Detached
Property Description
Upgraded home with a detached 1 bedroom guest house that adds 750 sqft to the overall sqft of this home. Very hard to find a home with the all this home has to offer. Polished tile flooring in formal DNRM, wood flooring in formal LVRM, plus wood flooring in extra sitting room. Walk in pantry, island in kitchen, butlers cabinets all view family room and lush backyard that offers outside fireplace, cabana, Pool with waterfall, slide and outside fire pit. Main House has one bedroom and full bathroom on the first floor. 2 staircases, a grand one at entry. The 2nd floor has private office along with laundry room and loft room, 2 other bedrooms, one with private bathroom. Huge Master bedroom and with an oversized walk in closet, walk in shower and huge vanity area. RV parking behind side yard gate.
Upgraded home with a detached 1 bedroom guest house that adds 750 sqft to the overall sqft of this home. Very hard to find a home with the all this home has to offer. Polished tile flooring in formal DNRM, wood flooring in formal LVRM, plus wood flooring in extra sitting room. Walk in pantry, island in kitchen, butlers cabinets all view family room and lush backyard that offers outside fireplace, cabana, Pool with waterfall, slide and outside fire pit. Main House has one bedroom and full bathroom on the first floor. 2 staircases, a grand one at entry. The 2nd floor has private office along with laundry room and loft room, 2 other bedrooms, one with private bathroom. Huge Master bedroom and with an oversized walk in closet, walk in shower and huge vanity area. RV parking behind side yard gate.
Location
State CA
County San Diego
Area Chula Vista (91914)
Zoning R-1:SINGLE
Interior
Cooling Central Forced Air
Flooring Carpet, Tile, Wood
Fireplaces Type FP in Family Room, FP in Living Room
Equipment Dishwasher, Disposal, Microwave, Double Oven
Appliance Dishwasher, Disposal, Microwave, Double Oven
Laundry Laundry Room
Exterior
Garage Spaces 3.0
Pool Below Ground, Private, Heated, Waterfall
Total Parking Spaces 8
Building
Lot Description Curbs, Sidewalks, Sprinklers In Front, Sprinklers In Rear
Story 2
Sewer Public Sewer
Level or Stories 2 Story
Schools
Middle Schools Sweetwater Union High School District
High Schools Sweetwater Union High School District
Others
Monthly Total Fees $278
Acceptable Financing Cash, Conventional
Listing Terms Cash, Conventional
Special Listing Condition Standard
Read Less Info
Want to know what your home might be worth? Contact us for a FREE valuation!

Our team is ready to help you sell your home for the highest possible price ASAP

Bought with Robert Yu • Compass







