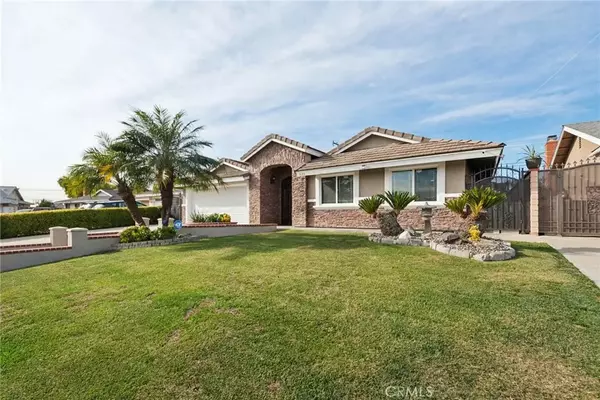$987,000
$899,900
9.7%For more information regarding the value of a property, please contact us for a free consultation.
5 Beds
2 Baths
1,846 SqFt
SOLD DATE : 02/13/2025
Key Details
Sold Price $987,000
Property Type Single Family Home
Sub Type Detached
Listing Status Sold
Purchase Type For Sale
Square Footage 1,846 sqft
Price per Sqft $534
MLS Listing ID IV25017386
Sold Date 02/13/25
Style Traditional
Bedrooms 5
Full Baths 2
Year Built 1963
Property Sub-Type Detached
Property Description
Nestled in a peaceful cul-de-sac near the beautiful City of Walnut, this fully updated and renovated 5-bedroom, 2-bathroom home is a rare find. From the moment you arrive, youll notice the attention to detail and care that makes this home truly special. Inside, the modern updates shine throughout, creating a warm and inviting atmosphere. The spacious layout provides room for everyone, with versatile spaces perfect for living, working, and entertaining. Step outside to your own private retreat! The backyard is a dream come true, featuring a built-in BBQ, bar, and a sparkling saltwater pool perfect for hosting gatherings or simply unwinding. The tranquil setting and elevated neighborhood views offer privacy and a sense of serenity, making every day feel like a vacation. This home is more than just a place to live its a lifestyle of comfort and relaxation. Dont miss out on this incredible opportunity it wont last long!
Location
State CA
County Los Angeles
Zoning WCR1AD1*
Direction La Puente Rd and Forecastle Ave
Interior
Interior Features Granite Counters, Pantry, Recessed Lighting
Heating Forced Air Unit
Cooling Central Forced Air
Flooring Laminate
Fireplaces Type FP in Dining Room
Fireplace No
Appliance Dishwasher, Disposal, Microwave, Trash Compactor, Gas Stove, Gas Range
Exterior
Parking Features Direct Garage Access, Garage, Garage - Single Door
Garage Spaces 2.0
Pool Below Ground, Private
Utilities Available Cable Available, Electricity Connected, Natural Gas Connected, Phone Available, Sewer Connected, Water Connected
View Y/N Yes
Water Access Desc Public
View Neighborhood
Roof Type Tile/Clay
Accessibility No Interior Steps
Porch Covered, Concrete
Total Parking Spaces 2
Building
Story 1
Sewer Public Sewer
Water Public
Level or Stories 1
Others
Senior Community No
Acceptable Financing Cash, Conventional, FHA, VA, Submit
Listing Terms Cash, Conventional, FHA, VA, Submit
Special Listing Condition Standard
Read Less Info
Want to know what your home might be worth? Contact us for a FREE valuation!

Our team is ready to help you sell your home for the highest possible price ASAP

Bought with SOFIA CHANG RE/MAX 2000 REALTY








