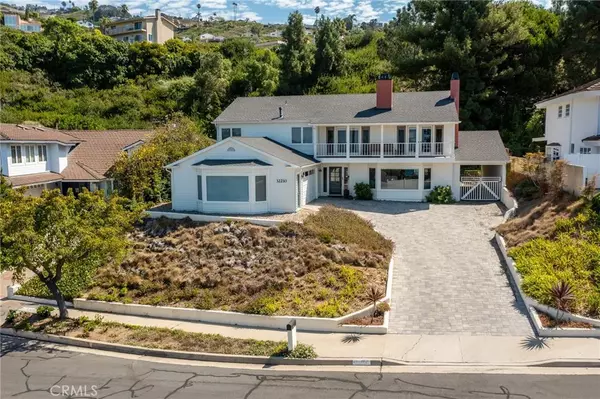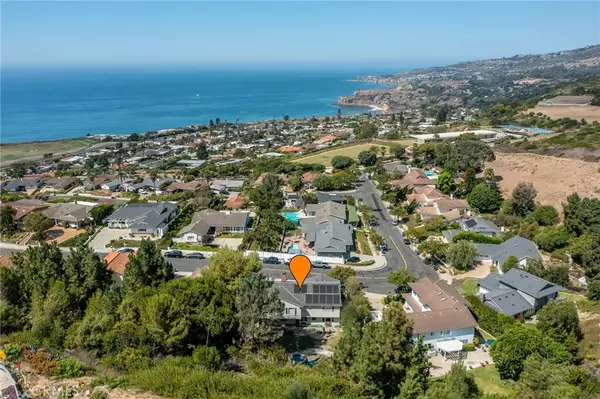$2,285,000
$2,339,000
2.3%For more information regarding the value of a property, please contact us for a free consultation.
4 Beds
3.5 Baths
2,739 SqFt
SOLD DATE : 02/11/2025
Key Details
Sold Price $2,285,000
Property Type Single Family Home
Sub Type Detached
Listing Status Sold
Purchase Type For Sale
Square Footage 2,739 sqft
Price per Sqft $834
MLS Listing ID PV24186443
Sold Date 02/11/25
Style Colonial
Bedrooms 4
Full Baths 3
Half Baths 1
Year Built 1965
Property Sub-Type Detached
Property Description
Welcome to your dream home in the prestigious Ladera Linda neighborhood of Rancho Palos Verdes. This stunning 4 bedroom, 3.5 bath residence offers a perfect blend of elegance, comfort, and breathtaking views, making it the ideal sanctuary for families and those who love to entertain. Step into an inviting open floor plan featuring a bright and airy living room with large bay windows that flood the space with natural light. The living area flows seamlessly into the kitchen, formal dining room, and family room. The working kitchen, equipped with quality appliances, open granite counter space, bar seating and separate dining area, extends to a comfortable family room with stylishly designed open bar. The second level includes all four bedrooms, with an open office/sitting area and expansive primary bedroom with walk in closets, two-way fireplace, and French doors that lead to a lengthy private balcony showcasing panoramic ocean, peninsula, and neighborhood views. The private ensuite bathroom features a full jacuzzi tub, dual vanities, and a spacious walk-in shower. Three additional well-appointed bedrooms each come with generous closet space and a beautifully updated jack & jill bathroom along with an additional full bath, providing comfort and privacy for family members or guests. The beautifully landscaped backyard is an entertainer's playground, fully equipped with a sparkling pool (w/solar heating) and spa, fire pit, outdoor TV, BBQ island with bar, low voltage lighting, and additional bench seating. The spacious 12,078 sf lot (approx) backs up to the Ladera Linda Nature P
Location
State CA
County Los Angeles
Community Horse Trails
Zoning RPRS13000*
Direction PVDS to Forrestal to Pirate to Phantom
Interior
Interior Features Balcony, Beamed Ceilings, Copper Plumbing Full, Granite Counters, Recessed Lighting, Two Story Ceilings
Heating Fireplace, Forced Air Unit
Cooling Central Forced Air
Flooring Carpet, Stone, Wood
Fireplaces Type Two Way
Fireplace No
Appliance Dishwasher, Disposal, Microwave, Refrigerator, Gas & Electric Range, Vented Exhaust Fan
Laundry Washer Hookup, Gas & Electric Dryer HU
Exterior
Parking Features Direct Garage Access, Garage
Garage Spaces 2.0
Fence Wood
Pool Below Ground, Private, Solar Heat, Fenced, Filtered, Pebble, Waterfall
Utilities Available Electricity Connected, Natural Gas Connected, Sewer Connected, Water Connected
View Y/N Yes
Water Access Desc Public
View Mountains/Hills, Ocean, Water, Coastline, Neighborhood, Trees/Woods
Roof Type Composition
Porch Concrete, Patio Open
Total Parking Spaces 2
Building
Story 2
Sewer Public Sewer
Water Public
Level or Stories 2
Others
Senior Community No
Acceptable Financing Submit
Listing Terms Submit
Special Listing Condition Standard
Read Less Info
Want to know what your home might be worth? Contact us for a FREE valuation!

Our team is ready to help you sell your home for the highest possible price ASAP

Bought with Linda D'Ambrosi Vista Sotheby's International Realty








