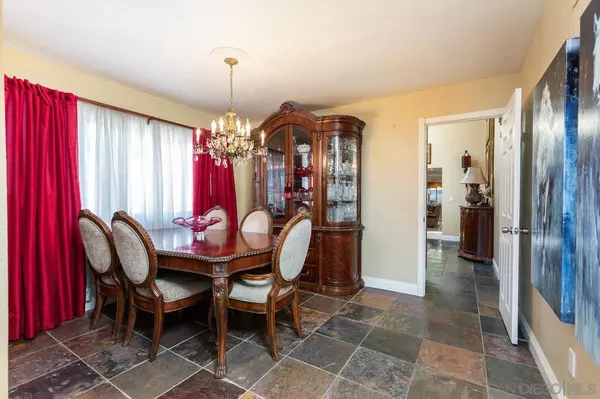$1,649,900
$1,649,900
For more information regarding the value of a property, please contact us for a free consultation.
5 Beds
3 Baths
3,228 SqFt
SOLD DATE : 02/07/2025
Key Details
Sold Price $1,649,900
Property Type Single Family Home
Sub Type Detached
Listing Status Sold
Purchase Type For Sale
Square Footage 3,228 sqft
Price per Sqft $511
Subdivision Rancho Penasquitos
MLS Listing ID 240026213
Sold Date 02/07/25
Style Detached
Bedrooms 5
Full Baths 3
HOA Y/N No
Year Built 1977
Lot Size 0.263 Acres
Acres 0.26
Lot Dimensions 64x177x66x199
Property Sub-Type Detached
Property Description
Wonderful family home in the original part of Rancho Peñasquitos, very close to the I-15 and Hwy 56. Mostly one level home with a 2nd story addition. There are two primary suites, one on each level. The huge upstairs primary bedroom features a fireplace, walk-in closet, huge primary bathroom and an adjacent (5th) bedroom which can be used as an office, retreat, nursery etc. It is accessed through the primary suite. The lower primary suite has a walk-in closet, remodeled bathroom and access to rear patio. The gourmet kitchen has tons of storage and both en electric range and a gas range & oven. The adjacent family room has a fireplace and gives access to the huge covered, patio just waiting for your house warming party. There is a 12' x 60' fenced parking slab on the side of the house which is perfect for RV parking and other toys. This home is perfect for multigenerational living.
Location
State CA
County San Diego
Community Rancho Penasquitos
Area Rancho Penasquitos (92129)
Building/Complex Name NA
Zoning Residentia
Rooms
Family Room 19x20
Master Bedroom 19X21
Bedroom 2 14x16
Bedroom 3 10x11
Bedroom 4 11x13
Bedroom 5 13x20
Living Room 17x14
Dining Room 11x13
Kitchen 17x19
Interior
Heating Natural Gas
Fireplaces Number 3
Fireplaces Type FP in Family Room, FP in Living Room, Master Retreat
Equipment Dishwasher, Disposal, Microwave, Range/Oven, Refrigerator, Shed(s), Solar Panels, Gas & Electric Range, Gas Oven
Appliance Dishwasher, Disposal, Microwave, Range/Oven, Refrigerator, Shed(s), Solar Panels, Gas & Electric Range, Gas Oven
Laundry Closet Full Sized
Exterior
Exterior Feature Stucco
Parking Features Attached
Garage Spaces 2.0
Fence Partial
Roof Type Composition
Total Parking Spaces 7
Building
Story 2
Lot Size Range .25 to .5 AC
Sewer Sewer Connected
Water Meter on Property
Architectural Style See Remarks
Level or Stories 2 Story
Others
Ownership Fee Simple
Acceptable Financing Cash, Conventional, FHA
Listing Terms Cash, Conventional, FHA
Special Listing Condition Other/Remarks
Pets Allowed Yes
Read Less Info
Want to know what your home might be worth? Contact us for a FREE valuation!

Our team is ready to help you sell your home for the highest possible price ASAP

Bought with Alexis Paige Taitano • eXp Realty of California, Inc.







