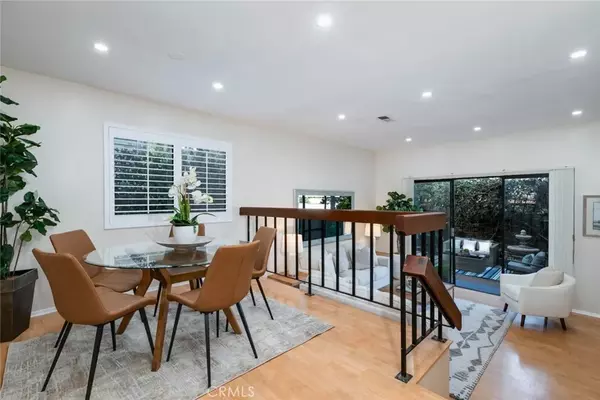$807,170
$750,000
7.6%For more information regarding the value of a property, please contact us for a free consultation.
3 Beds
3 Baths
1,586 SqFt
SOLD DATE : 01/28/2025
Key Details
Sold Price $807,170
Property Type Townhouse
Sub Type Townhome
Listing Status Sold
Purchase Type For Sale
Square Footage 1,586 sqft
Price per Sqft $508
MLS Listing ID SB25000071
Sold Date 01/28/25
Bedrooms 3
Full Baths 3
HOA Fees $535/mo
Year Built 1981
Property Sub-Type Townhome
Property Description
Welcome to your rare end unit in the highly sought after Lomita Pines Community offering an exclusive sanctuary completely behind secure gates with controlled access. This is the best location in the community!!! As you step inside, you're embraced by an atmosphere of warmth and sophistication, setting the stage for comfortable family living. The main level boasts an open-concept layout, seamlessly connecting the living room and dining areas. Sliding doors extend your living space to a charming private front patio which is the largest in the community. Adjacent to the kitchen is a great flex space that could be used as a cozy dining area to enjoy your morning coffee, create your home office, or your kids play area. Attached to this area is a cozy private balcony complete with plantation shutters to bring in tons of natural lighting. Upstairs you'll find your spacious master ensuite complete with vaulted ceilings and a walk-in closet. Two additional bedrooms and another bathroom provide ample accommodation for family or guests. Conveniently located on this floor is the laundry closet, simplifying the chore of putting away clothes. The home also feature granite counter tops in the remodeled kitchen and bathrooms, beautiful backlit bathroom mirrors, and brand new carpet for warmth throughout the upper floor. Direct access to your size-able two-car garage ensures effortless convenience, with plenty of space for storage. The community offers resort-style amenities, including a large pool, jacuzzi, recreation room, and an open grass area. This townhome offers not just a residence
Location
State CA
County Los Angeles
Direction West of Western
Interior
Interior Features Balcony, Granite Counters, Recessed Lighting
Heating Forced Air Unit
Flooring Laminate
Fireplaces Type FP in Living Room
Fireplace No
Appliance Dishwasher, Microwave, Refrigerator, Gas Oven, Gas Range
Laundry Gas, Washer Hookup
Exterior
Parking Features Direct Garage Access, Garage, Garage - Single Door, Garage Door Opener
Garage Spaces 2.0
Fence Redwood
Pool Below Ground, Association
Utilities Available Electricity Connected, Natural Gas Connected, Sewer Connected, Water Connected
Amenities Available Controlled Access, Meeting Room, Pet Rules, Pets Permitted, Picnic Area, Pool
View Y/N Yes
Water Access Desc Public
View Neighborhood, City Lights
Accessibility Doors - Swing In
Porch Enclosed, Other/Remarks, Patio, Patio Open
Total Parking Spaces 2
Building
Story 3
Sewer Public Sewer
Water Public
Level or Stories 3
Others
HOA Name The Pines Townhome
Senior Community No
Tax ID 7549001053
Acceptable Financing Cash, Conventional
Listing Terms Cash, Conventional
Special Listing Condition Standard
Read Less Info
Want to know what your home might be worth? Contact us for a FREE valuation!

Our team is ready to help you sell your home for the highest possible price ASAP

Bought with Marianna Smith Redfin Corporation








