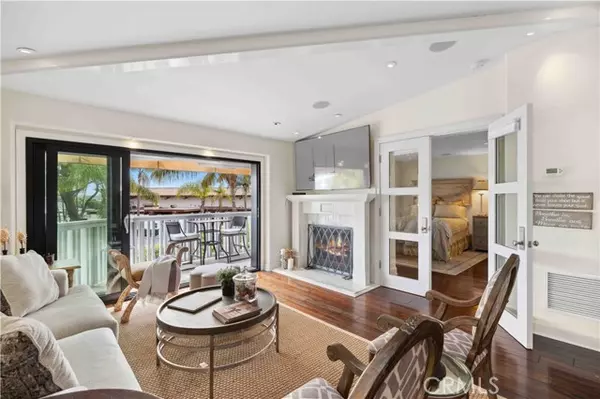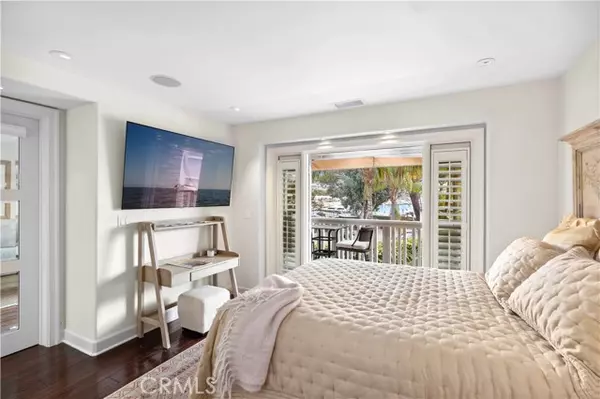$2,525,000
$2,595,000
2.7%For more information regarding the value of a property, please contact us for a free consultation.
2 Beds
2 Baths
1,628 SqFt
SOLD DATE : 01/27/2025
Key Details
Sold Price $2,525,000
Property Type Condo
Listing Status Sold
Purchase Type For Sale
Square Footage 1,628 sqft
Price per Sqft $1,550
MLS Listing ID NP24248288
Sold Date 01/27/25
Style All Other Attached
Bedrooms 2
Full Baths 2
HOA Fees $750/mo
HOA Y/N Yes
Year Built 1975
Property Description
Welcome to 1030 Bayside Cove #702, an end-unit condo in the gated Bayside Cove community. Offering an ideal blend of comfort and convenience, youll immediately notice the open floor plan as you enter from the second level. The beautifully sized kitchen, complete with a breakfast counter, flows seamlessly into the spacious dining room and living room. Directly off the living room, enjoy stunning bay and ocean views from a large balcony that also connects to the upstairs primary bedroom. Downstairs, the primary suite features a sitting room and a spa-like bathroom with dual vanities, a soaking tub, and a walk-in shower, all while opening to a beautifully landscaped private backyard. This home also includes an attached two-car garage and access to community amenities, including a pool and spa overlooking the bay. Just a short walk to Balboa Islands charming shops and fine dining, this residence offers the perfect opportunity to experience relaxed coastal living in a prime Newport Beach location.
Welcome to 1030 Bayside Cove #702, an end-unit condo in the gated Bayside Cove community. Offering an ideal blend of comfort and convenience, youll immediately notice the open floor plan as you enter from the second level. The beautifully sized kitchen, complete with a breakfast counter, flows seamlessly into the spacious dining room and living room. Directly off the living room, enjoy stunning bay and ocean views from a large balcony that also connects to the upstairs primary bedroom. Downstairs, the primary suite features a sitting room and a spa-like bathroom with dual vanities, a soaking tub, and a walk-in shower, all while opening to a beautifully landscaped private backyard. This home also includes an attached two-car garage and access to community amenities, including a pool and spa overlooking the bay. Just a short walk to Balboa Islands charming shops and fine dining, this residence offers the perfect opportunity to experience relaxed coastal living in a prime Newport Beach location.
Location
State CA
County Orange
Area Oc - Newport Beach (92660)
Zoning R-2
Interior
Cooling Central Forced Air
Fireplaces Type FP in Family Room
Equipment Dishwasher, Disposal, Microwave, Refrigerator, 6 Burner Stove, Freezer, Gas Range
Appliance Dishwasher, Disposal, Microwave, Refrigerator, 6 Burner Stove, Freezer, Gas Range
Laundry Closet Full Sized, Inside
Exterior
Parking Features Direct Garage Access, Garage - Single Door
Garage Spaces 2.0
Pool Community/Common
View Bay, Ocean, Neighborhood
Total Parking Spaces 2
Building
Lot Description Curbs
Story 2
Sewer Public Sewer
Water Public
Level or Stories 2 Story
Others
Monthly Total Fees $781
Acceptable Financing Cash, Conventional, Exchange, Cash To Existing Loan, Cash To New Loan
Listing Terms Cash, Conventional, Exchange, Cash To Existing Loan, Cash To New Loan
Special Listing Condition Standard
Read Less Info
Want to know what your home might be worth? Contact us for a FREE valuation!

Our team is ready to help you sell your home for the highest possible price ASAP

Bought with Kimberly Bibb • Pacific Sotheby's Int'l Realty







