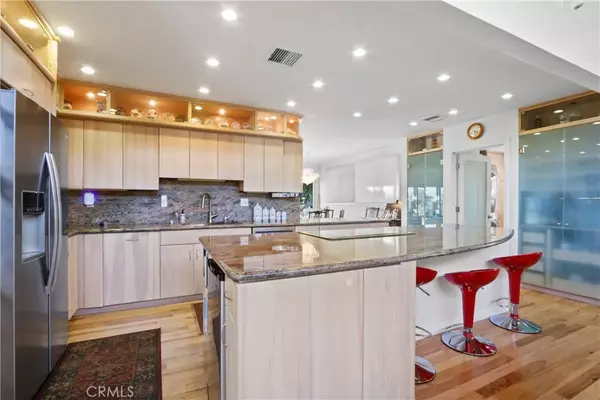$1,500,000
$1,650,000
9.1%For more information regarding the value of a property, please contact us for a free consultation.
4 Beds
3 Baths
2,343 SqFt
SOLD DATE : 01/27/2025
Key Details
Sold Price $1,500,000
Property Type Single Family Home
Sub Type Detached
Listing Status Sold
Purchase Type For Sale
Square Footage 2,343 sqft
Price per Sqft $640
MLS Listing ID SB24161577
Sold Date 01/27/25
Bedrooms 4
Full Baths 3
Year Built 1959
Property Sub-Type Detached
Property Description
Nestled in the hills of Rancho Palos Verdes in the beautiful Seaview neighborhood this charming ranch-style house with an open floor plan, includes lots of windows and open space and a large front and backyard which has amazing ocean and Catalina views! This 4 bedroom/3 bath house is ready to be your new home. The house is located on the ocean side of the street overlooking the scenic Trump golf course. From the front of the house enjoy the mountain views and the back of the house features a 180 degree ocean and Catalina view. This is a very quiet neighborhood with a beautiful large deck in the backyard with many fruit trees. The backyard features a built-in barbecue and outdoor kitchen and is perfect for entertaining. The Primary bedroom is spacious with an attached large bathroom with a walk-in shower and Whirlpool tub, and double sinks. The open kitchen is spacious and features all the appliances for entertaining and cooking. This home is located in the desirable Palos Verdes Unified School District.
Location
State CA
County Los Angeles
Zoning RPRS10000*
Direction Follow Palos Verdes Drive South to Conqueror Take conqueror to Exultant Drive and Turn Left
Interior
Interior Features Attic Fan, Beamed Ceilings, Copper Plumbing Full, Granite Counters, Living Room Balcony, Pull Down Stairs to Attic, Recessed Lighting
Heating Forced Air Unit
Cooling Central Forced Air
Flooring Wood
Fireplaces Type FP in Family Room, FP in Living Room
Fireplace No
Appliance Dishwasher, Disposal, Dryer, Microwave, Refrigerator, Washer, Convection Oven, Double Oven, Electric Oven, Electric Range, Ice Maker, Barbecue, Water Line to Refr
Laundry Gas & Electric Dryer HU
Exterior
Parking Features Garage, Garage - Single Door, Garage Door Opener
Garage Spaces 2.0
Fence Stucco Wall, Vinyl
Utilities Available Cable Connected, Electricity Connected, Natural Gas Connected, Phone Connected, Sewer Connected, Water Connected
View Y/N Yes
Water Access Desc Public
View Ocean, Catalina, Coastline
Roof Type Metal
Porch Deck, Patio, Patio Open, Wood
Total Parking Spaces 5
Building
Story 1
Sewer Public Sewer
Water Public
Level or Stories 1
Others
Senior Community No
Acceptable Financing Land Contract
Listing Terms Land Contract
Read Less Info
Want to know what your home might be worth? Contact us for a FREE valuation!

Our team is ready to help you sell your home for the highest possible price ASAP

Bought with Susan LaPeter North Hills Realty








