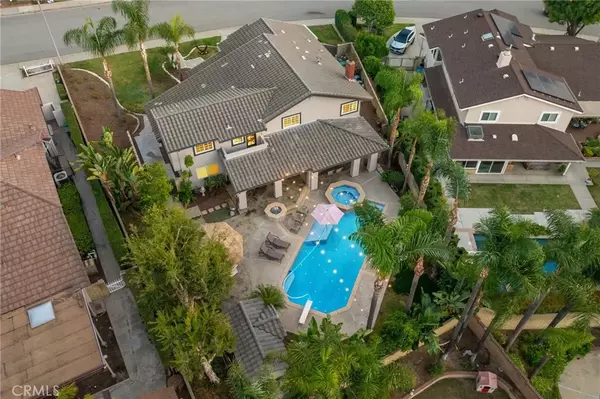$1,453,950
$1,395,000
4.2%For more information regarding the value of a property, please contact us for a free consultation.
6 Beds
3 Baths
3,034 SqFt
SOLD DATE : 01/22/2025
Key Details
Sold Price $1,453,950
Property Type Single Family Home
Sub Type Detached
Listing Status Sold
Purchase Type For Sale
Square Footage 3,034 sqft
Price per Sqft $479
MLS Listing ID CV24245008
Sold Date 01/22/25
Bedrooms 6
Full Baths 3
Year Built 1979
Property Sub-Type Detached
Property Description
Beautifully updated home situated on a cul-de-sac with a pool and RV parking. The front yard offers manicured landscaping with a large driveway to the garages and the gated RV parking, and a walkway accented with stone that leads to a soaring, covered entryway with double entry doors. The travertine-tiled entryway opens into the living room and extends straight to the kitchen. The living room offers vaulted ceilings and an arched picture window with plantation shutters overlooking the front yard. Adjacent, the formal dining room features a chandelier, a shuttered window overlooking the backyard, and direct access to the kitchen. The remodeled kitchen is equipped with cream cabinetry, granite countertops, a tiled backsplash with under-cabinet lighting, a built-in KitchenAid refrigerator, a stainless steel range with a griddle, a stainless hood, dishwasher drawers with matching cabinet fronts, and a walk-in pantry with a glass door. The center island is perfect for gatherings, and the breakfast nook includes a built-in buffet with glass upper cabinets, overlooking the large family room. The family room is enhanced with LED recessed lighting, built-in surround sound, a media niche, a custom fireplace flanked by matching built-ins, and a sliding door that opens to the back patio. There's also a main floor bedroom, a full bathroom, a laundry room, and direct access to the attached three-car garage. Upstairs, the primary bedroom welcomes with double entry doors, vaulted ceilings, LED lighting, and direct access to a private spanning balcony with mountain and neighborhood views. T
Location
State CA
County Los Angeles
Zoning LVPR3D*
Direction Esperanza, east on Virginia, turns into Valle Verde
Interior
Interior Features Copper Plumbing Full
Heating Forced Air Unit
Cooling Central Forced Air
Flooring Carpet, Tile
Fireplaces Type FP in Family Room, Gas
Fireplace No
Appliance Dishwasher, Disposal, Microwave, Refrigerator, Convection Oven, Freezer, Gas Stove, Water Line to Refr
Exterior
Parking Features Direct Garage Access, Garage Door Opener
Garage Spaces 3.0
Pool Below Ground, Private, Pebble
Utilities Available Electricity Connected, Natural Gas Connected, Sewer Connected, Water Connected
View Y/N Yes
Water Access Desc Public
View Mountains/Hills, Neighborhood
Roof Type Tile/Clay
Porch Covered, Concrete
Total Parking Spaces 3
Building
Story 2
Sewer Public Sewer
Water Public
Level or Stories 2
Others
Senior Community No
Acceptable Financing Cash, Conventional, FHA, VA, Cash To New Loan
Listing Terms Cash, Conventional, FHA, VA, Cash To New Loan
Special Listing Condition Standard
Read Less Info
Want to know what your home might be worth? Contact us for a FREE valuation!

Our team is ready to help you sell your home for the highest possible price ASAP

Bought with Samuel Chao PARTNER Real Estate








