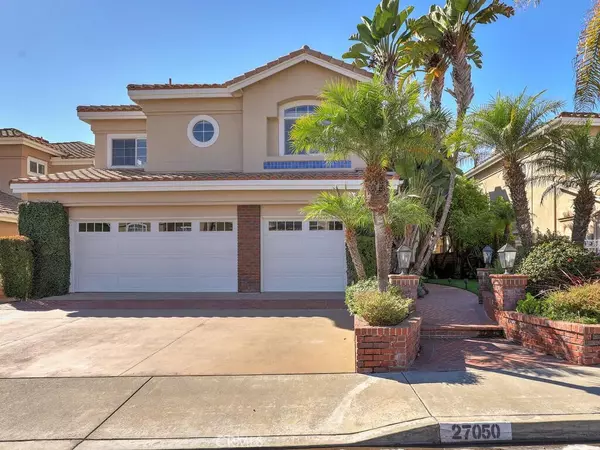$1,885,000
$1,948,000
3.2%For more information regarding the value of a property, please contact us for a free consultation.
4 Beds
3 Baths
3,322 SqFt
SOLD DATE : 01/15/2025
Key Details
Sold Price $1,885,000
Property Type Single Family Home
Sub Type Detached
Listing Status Sold
Purchase Type For Sale
Square Footage 3,322 sqft
Price per Sqft $567
Subdivision Anacapa (Ana)
MLS Listing ID OC24219335
Sold Date 01/15/25
Style Traditional
Bedrooms 4
Full Baths 3
HOA Fees $156/mo
Year Built 1990
Property Sub-Type Detached
Property Description
Welcome to this stunning single-family residence in the highly desirable Anacapa tract in Pacific Hills! Situated on a tranquil cul-de-sac, this exquisite home boasts spacious living and panoramic views with a floorplan perfect for comfortable daily living, and luxurious entertaining alike! Enter through the double doors into the foyer and be welcomed by the impressive, soaring ceilings of the formal living and dining rooms, creating an inviting ambiance. A spacious bar is ideal for entertaining guests. The heart of the home features a beautifully remodeled island kitchen with granite countertops, tumbled marble backsplash, refaced cabinetry, double ovens, and a pantry with pull-outs. The adjoining breakfast nook flows seamlessly into the cozy family room, complete with one of the three fireplaces, ideal for casual gatherings. The main floor offers a versatile bedroom and an adjacent bathroom with a walk-in shower, perfect for guests or a home office. Upstairs, the fabulous primary suite features breathtaking panoramic views, a spa-like bathroom with a deep soaking tub, walk-in shower, dual vanity, and an expansive walk-in closet with organizers. The secondary bedrooms are separated from the primary quarters by a loft. They are spacious rooms and share a Jack and Jill full bath with two separate vanity areas. Step outside to discover a low-maintenance yard designed for entertaining, complete with a Lynx barbecue center featuring bar seating, a new fridge, and side burner. Seat-wall planters provide additional seating for larger gatherings. Enjoy serene sunsets every evening
Location
State CA
County Orange
Direction Cross streets are Oso Parkway and Pacific Hills Drive
Interior
Interior Features Balcony, Bar, Granite Counters, Pantry, Recessed Lighting, Two Story Ceilings
Heating Forced Air Unit
Cooling Central Forced Air
Flooring Carpet, Stone
Fireplaces Type FP in Living Room
Fireplace No
Appliance Dishwasher, Disposal, Microwave, Double Oven, Gas Stove
Exterior
Parking Features Direct Garage Access, Garage, Garage - Two Door
Garage Spaces 3.0
Fence Glass
Amenities Available Outdoor Cooking Area, Picnic Area, Playground, Sport Court
View Y/N Yes
Water Access Desc Public
View Mountains/Hills, Valley/Canyon, Neighborhood, Trees/Woods, City Lights
Roof Type Tile/Clay
Porch Stone/Tile, Concrete
Total Parking Spaces 3
Building
Story 2
Sewer Public Sewer
Water Public
Level or Stories 2
Others
HOA Name Pacific Hills
Special Listing Condition Standard
Read Less Info
Want to know what your home might be worth? Contact us for a FREE valuation!

Our team is ready to help you sell your home for the highest possible price ASAP

Bought with Sahar Cyrus Keller Williams Realty








