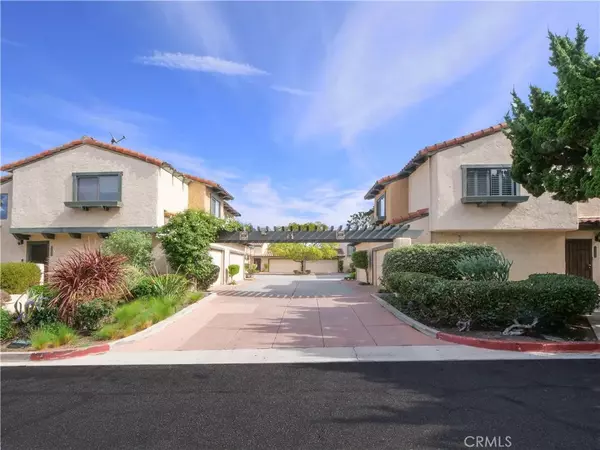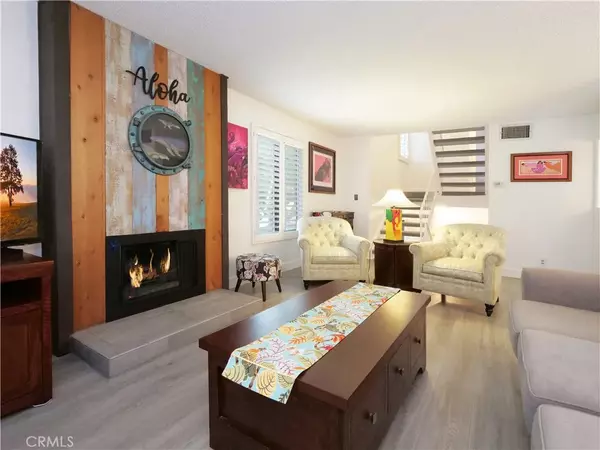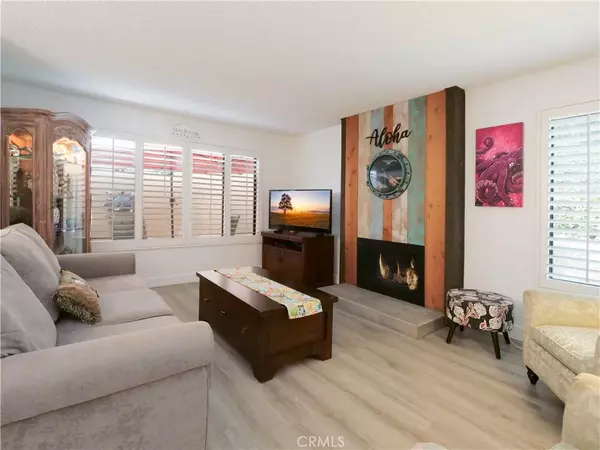$815,000
$817,000
0.2%For more information regarding the value of a property, please contact us for a free consultation.
3 Beds
2.5 Baths
1,398 SqFt
SOLD DATE : 01/14/2025
Key Details
Sold Price $815,000
Property Type Townhouse
Sub Type Townhome
Listing Status Sold
Purchase Type For Sale
Square Footage 1,398 sqft
Price per Sqft $582
MLS Listing ID PV24222999
Sold Date 01/14/25
Bedrooms 3
Full Baths 2
Half Baths 1
HOA Fees $548/mo
Year Built 1975
Property Sub-Type Townhome
Property Description
Welcome to this impeccably renovated 3 bedrooms, 2.5 bathroom townhome, spanning 1,398 sq ft, nestled in the highly sought-after Palos Verdes School District of Rancho Palos Verdes. This rare end-unit, perched at the top of a cul-de-sac, offers a picturesque hill view and exceptional privacy with only one shared wall. As you enter, youll be welcomed by a beautifully tiled foyer, which includes a convenient powder room and direct access to the garage. Moving upstairs to the main living area, you'll find a space designed for both relaxation and entertaining. The living room, dining room, and kitchen feature high-end laminate flooring and a contemporary layout. The kitchen has been thoughtfully updated with white cabinets, stainless steel hardware, tile countertops, and newer appliances, including aa LG hybrid refrigerator with flexible zoning. On the second level, two spacious bedrooms offer custom closets and share a fully remodeled bathroom, complete with an umbrella glass sink and a custom-tiled shower. The second level also has access to an attic to help provide more storage. The top floor is dedicated to the luxurious primary suite, a true sanctuary with a stylishly appointed vanity, new cabinetry, a tiled bath/shower, and a porcelain tub. The primary bathroom features custom shelving and drawers for ample storage, and the primary closet is equipped with custom shelving and space for an ironing board and other essentials. This homes recent remodel is evident throughout, with double-paned windows, updated lighting fixtures, laminate and tile flooring, and new carpeting in
Location
State CA
County Los Angeles
Zoning RPRS-4*
Direction Take Toscanini off Western Avenue, Turn left onto Vista Madera
Interior
Interior Features Recessed Lighting, Tile Counters
Heating Forced Air Unit
Cooling Central Forced Air
Flooring Laminate, Tile
Fireplaces Type FP in Living Room, Gas, Gas Starter
Fireplace No
Appliance Dishwasher, Disposal, Dryer, Microwave, Refrigerator, Trash Compactor, Washer, Electric Range
Exterior
Parking Features Direct Garage Access, Garage
Garage Spaces 2.0
Pool Below Ground, Community/Common, Association, Heated
Utilities Available Electricity Connected, Natural Gas Connected, Sewer Connected, Water Connected
Amenities Available Call for Rules, Pet Rules, Pets Permitted, Sport Court, Pool
View Y/N Yes
Water Access Desc Public
Porch Concrete, Patio
Total Parking Spaces 2
Building
Story 3
Sewer Public Sewer
Water Public
Level or Stories 3
Others
HOA Name The Courtyards HOA
Senior Community No
Acceptable Financing Cash, Conventional, Cash To New Loan
Listing Terms Cash, Conventional, Cash To New Loan
Special Listing Condition Standard
Read Less Info
Want to know what your home might be worth? Contact us for a FREE valuation!

Our team is ready to help you sell your home for the highest possible price ASAP

Bought with Ruben Ochoa Real Broker








